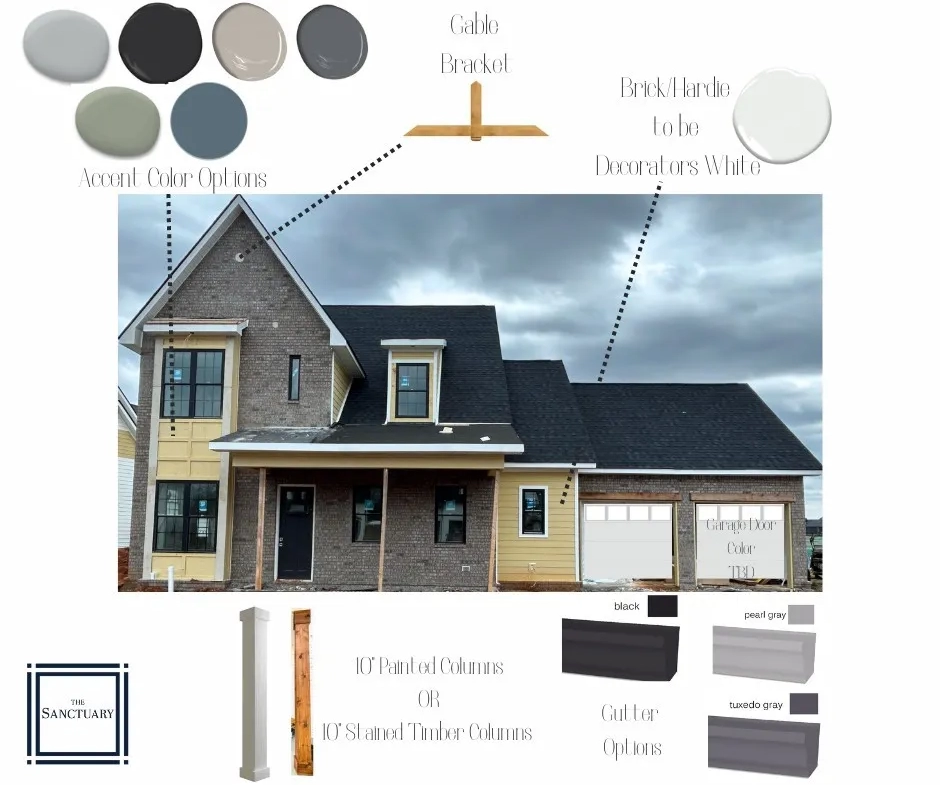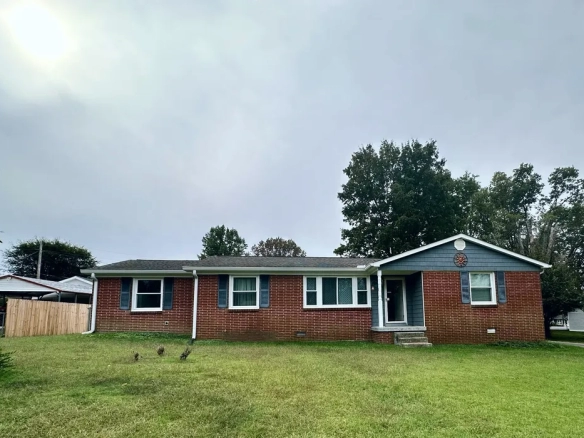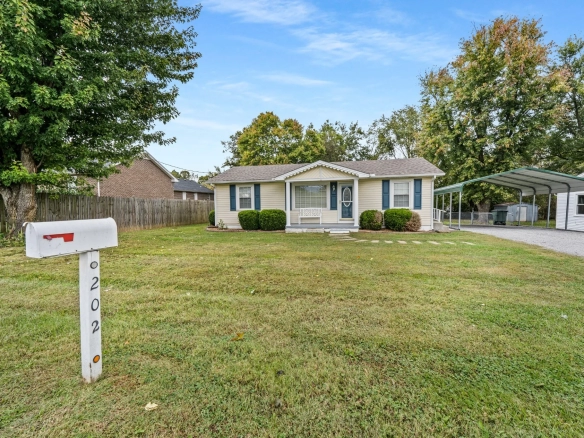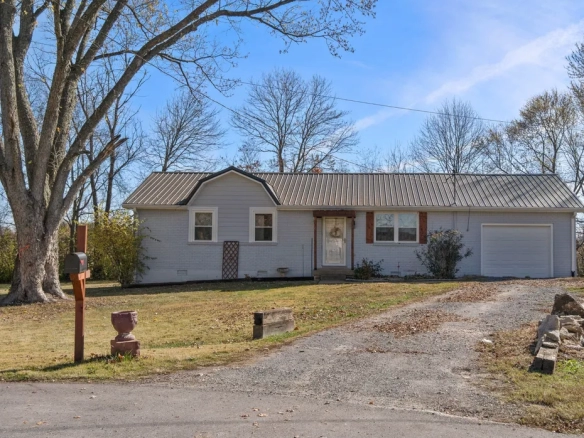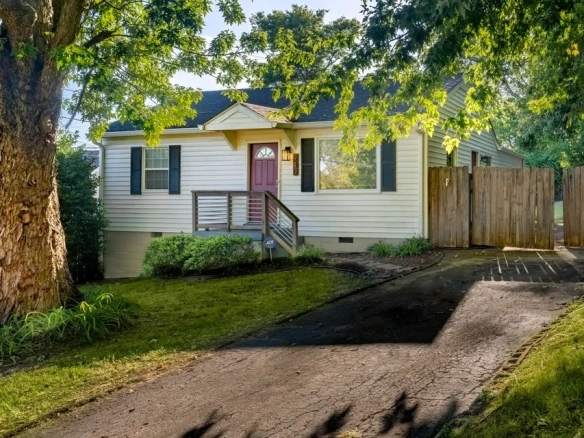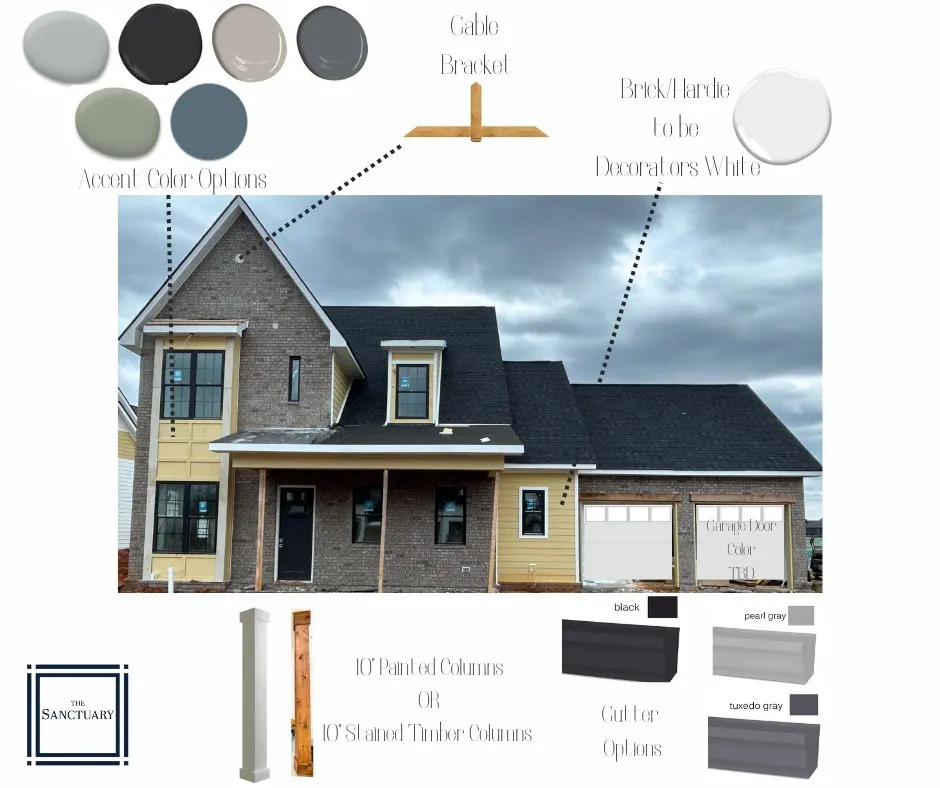5747 Willoughby Way, Murfreesboro, TN 37129
5747 Willoughby Way, Murfreesboro, TN 37129
Overview
- 4
- 3.5
- 2
- 3
- 2023
Description
Brand New Plan in the Sanctuary at Shelton Square ready for your personal touches- tile, hardwood flooring, countertops, paint, carpet, lighting + plumbing may be chosen! See design boards in media section (some substitutions can be made). The Pearl has it all! 2 beds down, 2 up :: Study down :: Bonus + 2nd Office/Flex Space Up (Opt. Closet can be added to this room) :: 10′ ceilings down, 9′ ceilings up (12′ Great Room) :: 8 ft Doors down :: 48 Zline Commercial gas range w/dbl ovens :: Cabinets to ceiling w/custom modern hood :: Quartz Counters :: Carpet is ONLY in upstairs beds/bonus/flex :: Custom built in desk in study :: Foyer Feature Wall :: Feature Ceiling in Great Room :: Feature Wall in Owners Suite :: HUGE pantry :: Screened Porch + Outdoor Fireplace :: HOA Maintained Lawncare.
Details
Updated on March 31, 2023 at 9:49 am- Price: $799,900
- Property Size: 3
- Bedrooms: 4
- Bathrooms: 3.5
- Garages: 2
- Year Built: 2023
Mortgage Calculator
- Principal & Interest
- Property Tax
- Home Insurance
- PMI
What's Nearby?
Contact Information
View ListingsSimilar Listings
225 Bonita Ave, Gallatin, TN 37066
- $282,900
202 Glendale Ave, Portland, TN 37148
- $250,000
940 S 13th Ct, Nashville, TN 37206
- $425,000

