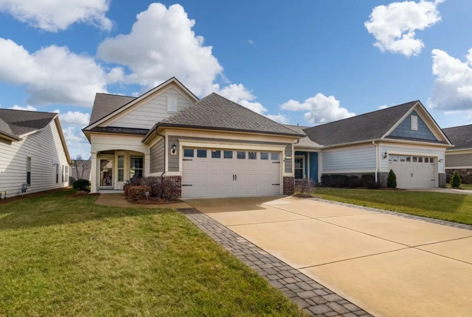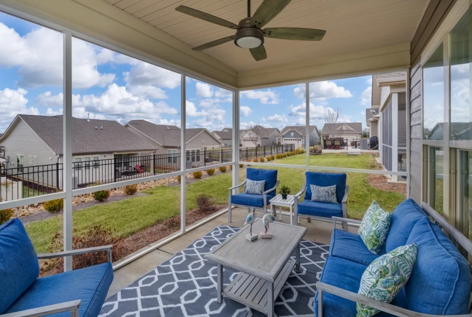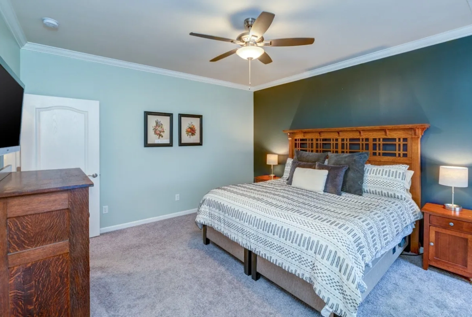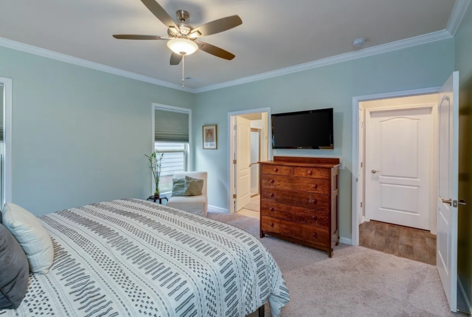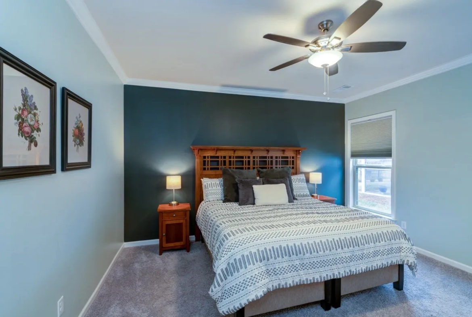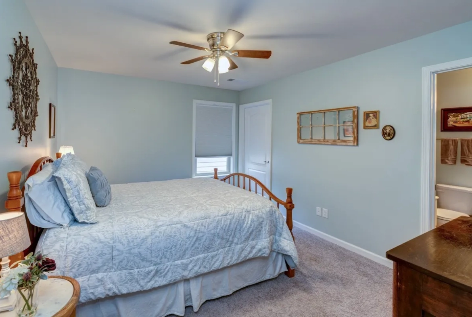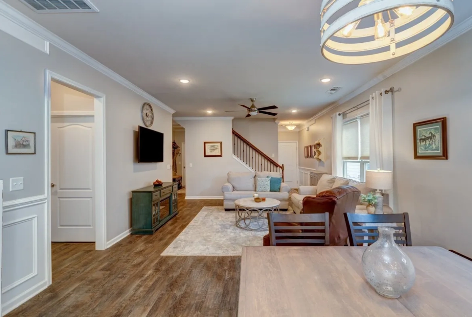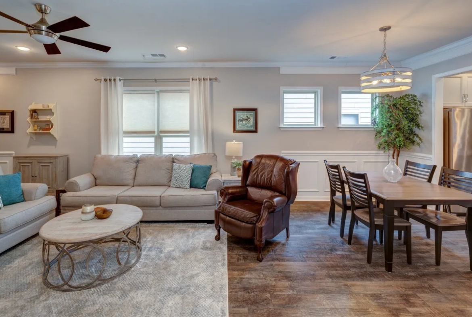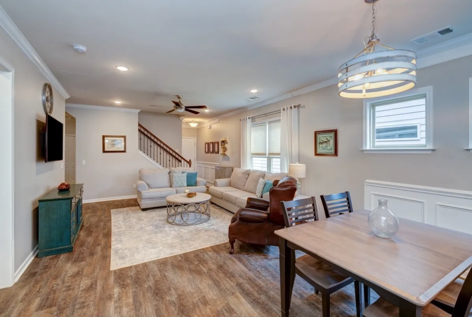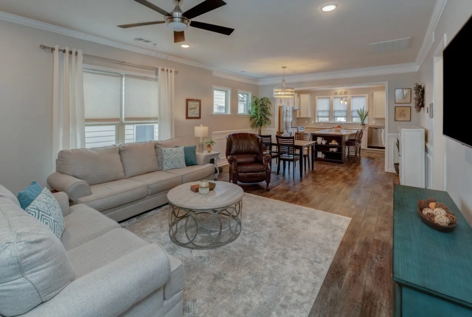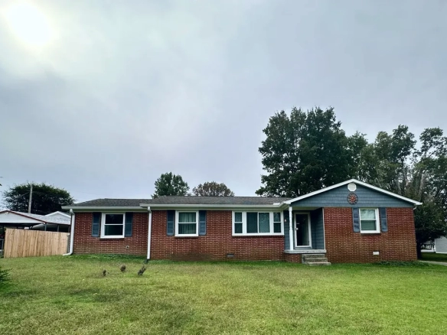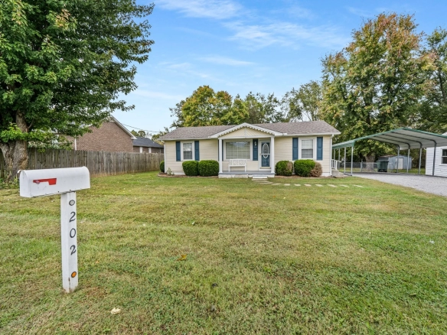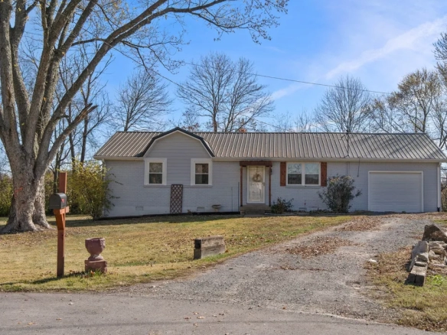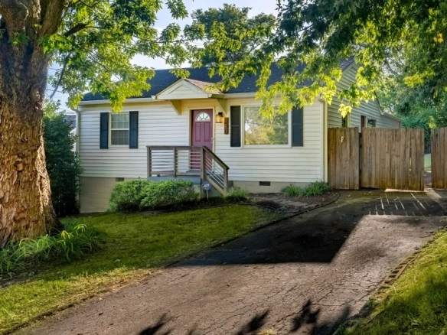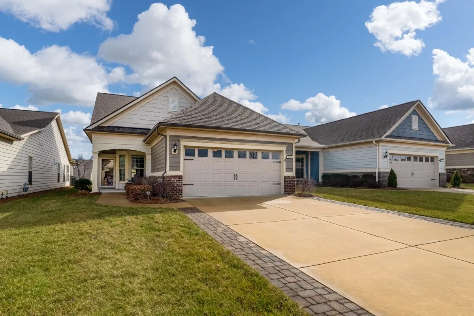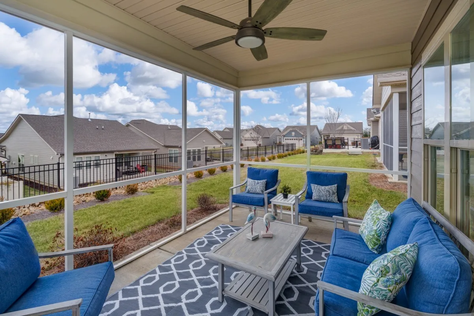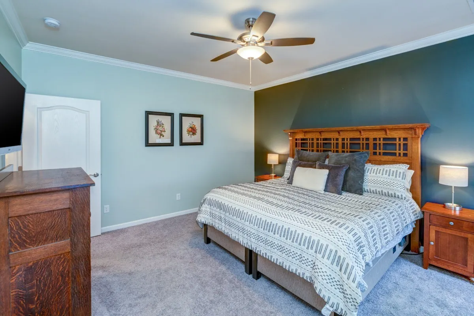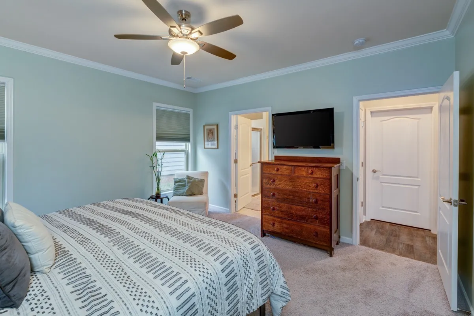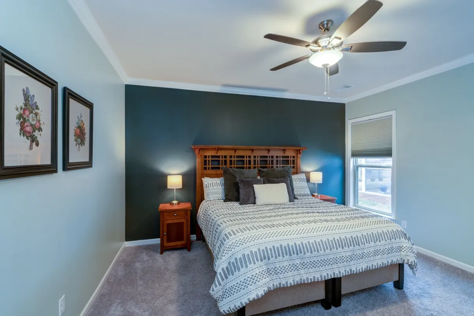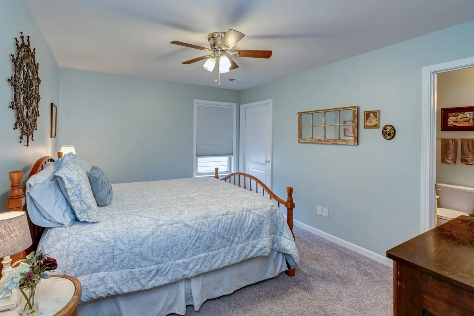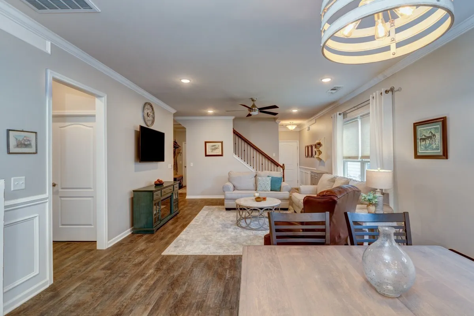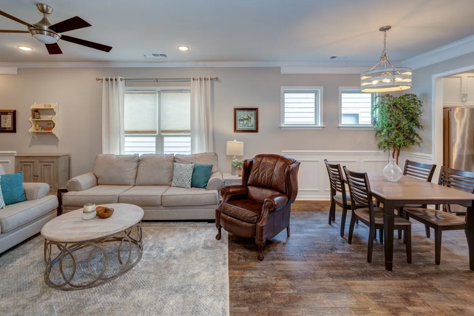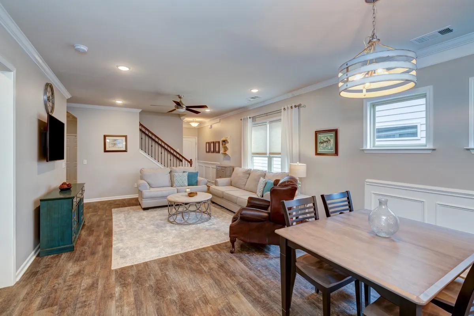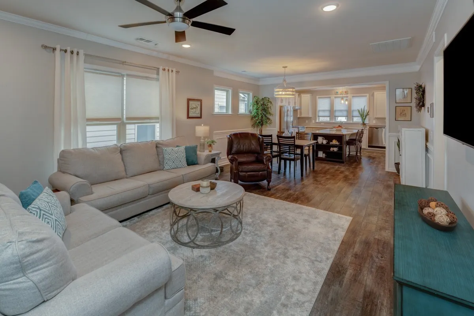155 Tipton Pass, Spring Hill, TN 37174
155 Tipton Pass, Spring Hill, TN 37174
Overview
- 3
- 3
- 2
- 2
- 2018
Description
Beautiful Taft floorplan located across from the community park with up to $100k in upgrades that are no longer offered by the builder such as office/flex space, sunroom, screened-in porch, and oversized exterior patio. The Kitchen offers upgraded cabinetry with pull-out shelves, soft close drawers and doors, and under-mount lighting. Crown molding and cased windows throughout. Bed and Bath off upstairs bonus room. Custom California in primary and pantry closets. All home water softener. Epoxied front porch. The oversized garage with epoxy floors and a utility sink. The irrigation system is on a 2nd meter. The driveway was expanded with pavers to allow maximum use. And so much more. Don’t miss out!
Details
Updated on April 14, 2023 at 6:11 am- Property ID: 2494819
- Price: $695,000
- Property Size: 2
- Bedrooms: 3
- Bathrooms: 3
- Garages: 2
- Year Built: 2018
Mortgage Calculator
- Principal & Interest
- Property Tax
- Home Insurance
- PMI
What's Nearby?
Contact Information
View ListingsSimilar Listings
225 Bonita Ave, Gallatin, TN 37066
- $282,900
202 Glendale Ave, Portland, TN 37148
- $250,000
940 S 13th Ct, Nashville, TN 37206
- $425,000

