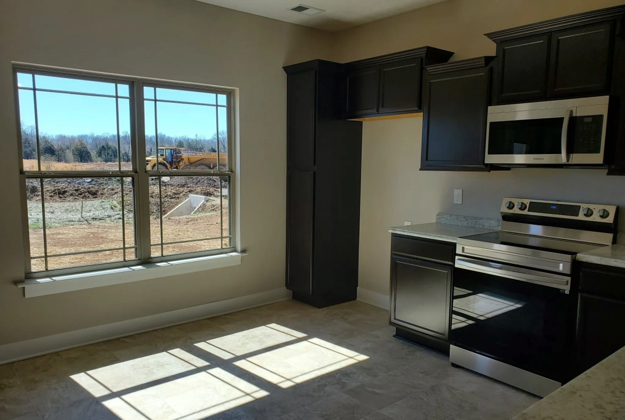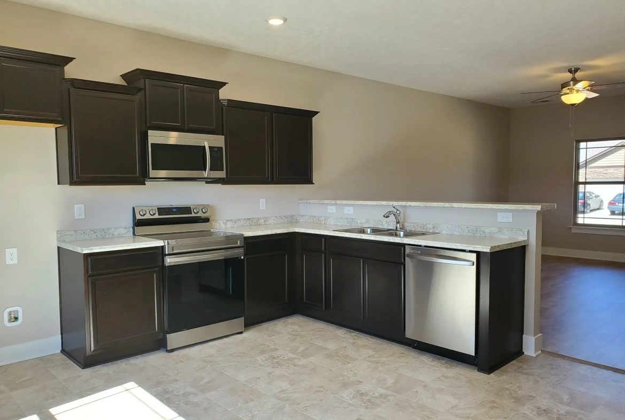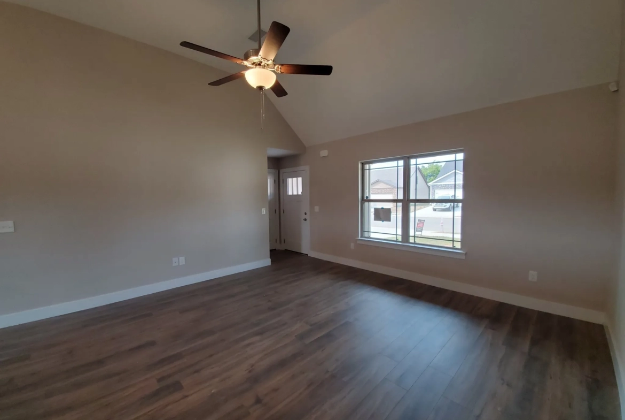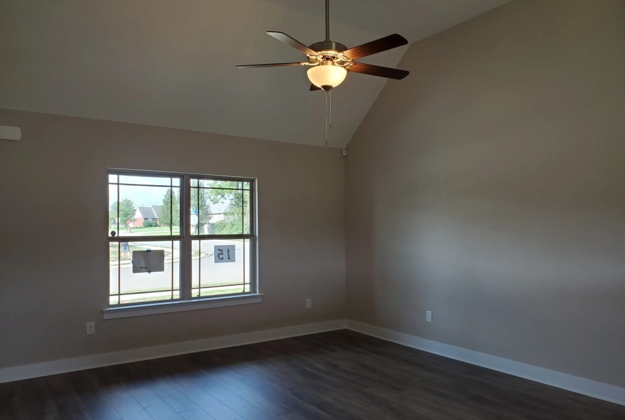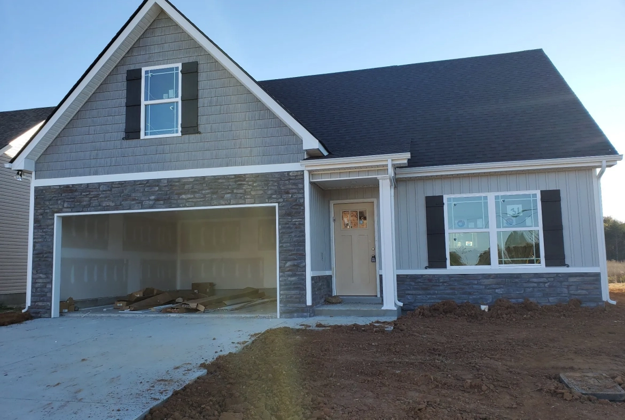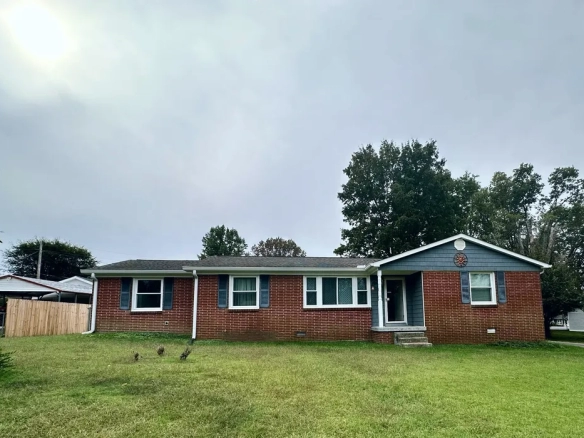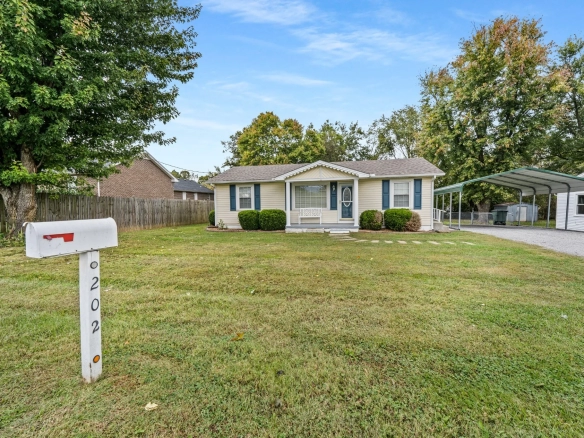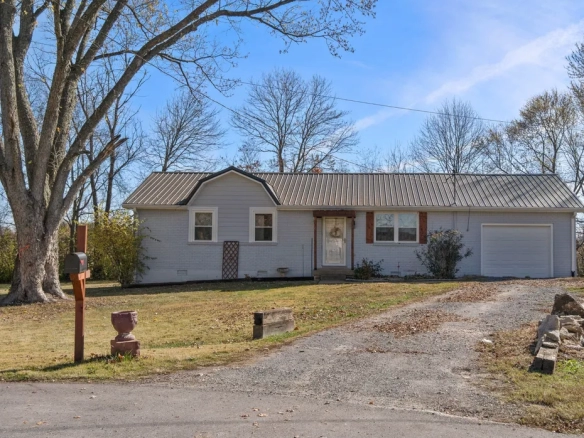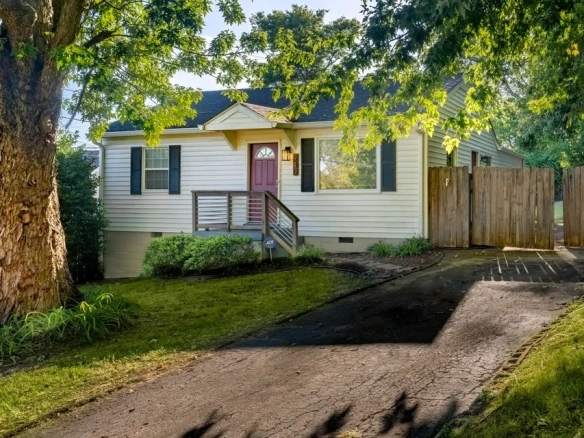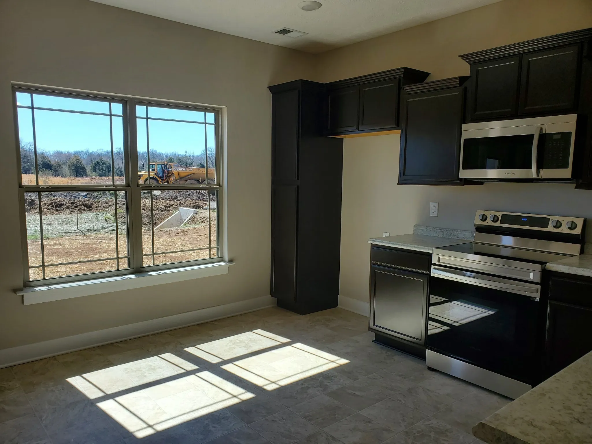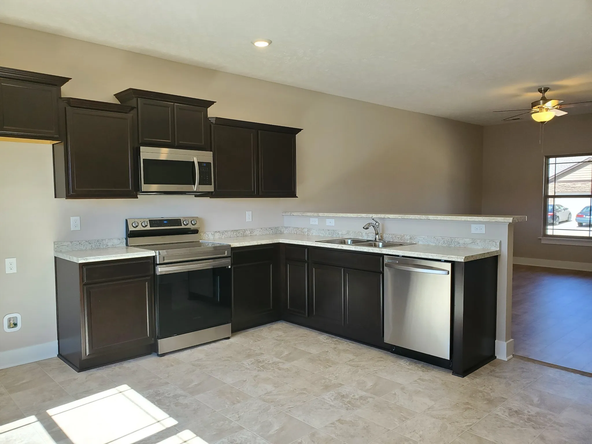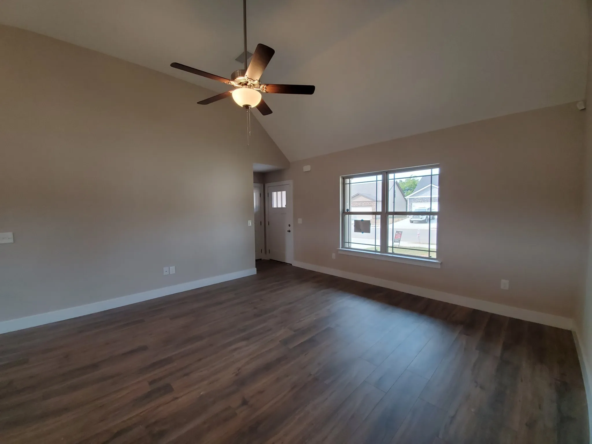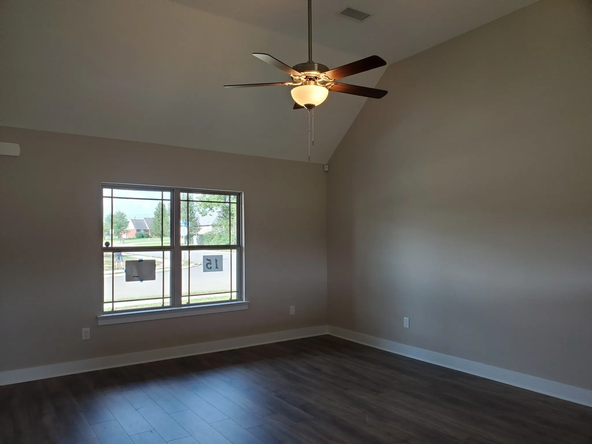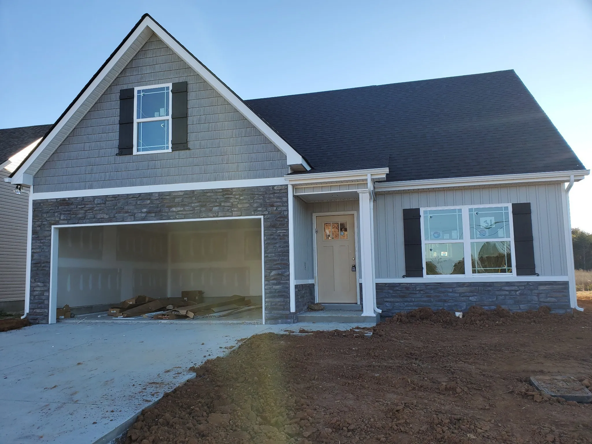2825 Valley Farms Dr, Christiana, TN 37037
2825 Valley Farms Dr, Christiana, TN 37037
Overview
- 4
- 2.5
- 4
- 1
- 2023
Description
Craftsman Style Home. Front of the House Features Board and Batten Siding and Decorative Gray or Brown Stacked Stone. Open Floorplan. Spacious Living Room, Kitchen/Dining Area with Vaulted Ceiling. Kitchen features Custom Cabinets, Cabinet Pantry & Granite Counter Tops. Stainless Smooth Top Stove, Dishwasher and Microwave. Owner’s Suite & Full Bath on Main Level. Half Bath for Guests and Separate Laundry Room. There are 3 Bedrooms & Full Bath Up. Large 4th Bedroom can be Bonus Room. 2 Car Garage. Concrete Driveway. Convenient to I-24, Schools, Shopping. More Lots and Floor Plans are Available. Buyers can select White or Brown Cabinets, & Colors of Kitchen Granite Counter Tops, Carpet and LV Plank Flooring from Builder’s Selections. Sidewalks throughout Neighborhood.
Details
Updated on May 20, 2023 at 9:06 pm- Property ID: 2516890
- Price: $364,900
- Property Size: 1
- Bedrooms: 4
- Bathrooms: 2.5
- Garages: 4
- Year Built: 2023
Mortgage Calculator
- Principal & Interest
- Property Tax
- Home Insurance
- PMI
What's Nearby?
Contact Information
View ListingsSimilar Listings
225 Bonita Ave, Gallatin, TN 37066
- $282,900
202 Glendale Ave, Portland, TN 37148
- $250,000
940 S 13th Ct, Nashville, TN 37206
- $425,000

