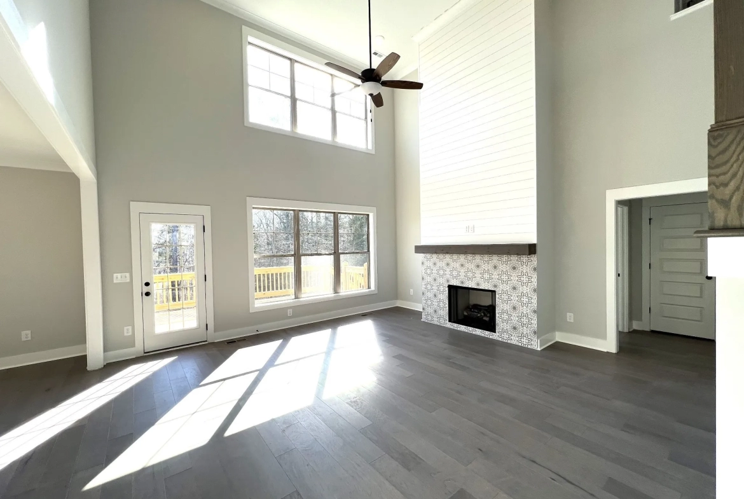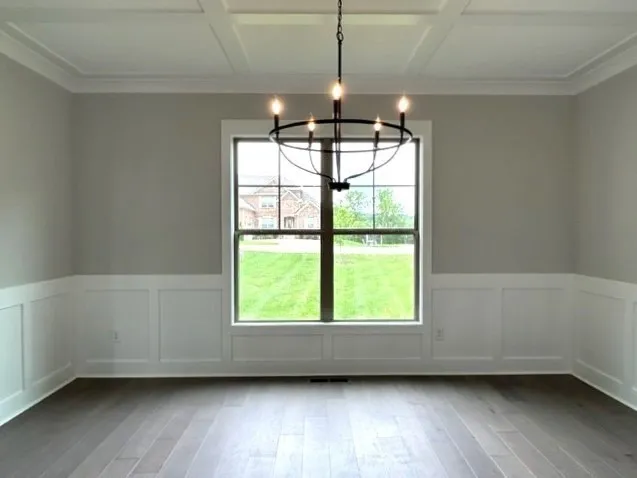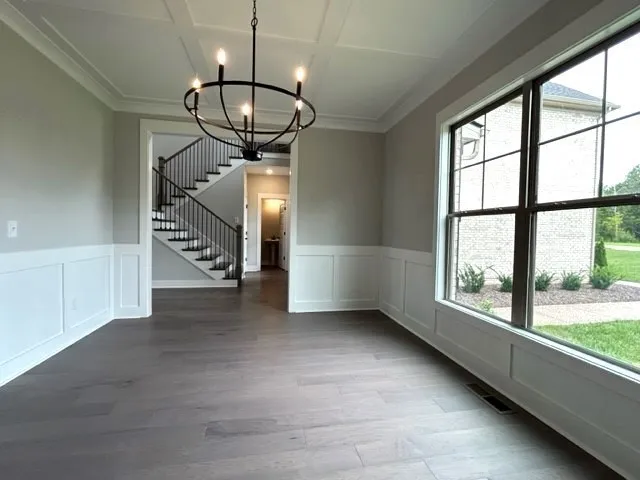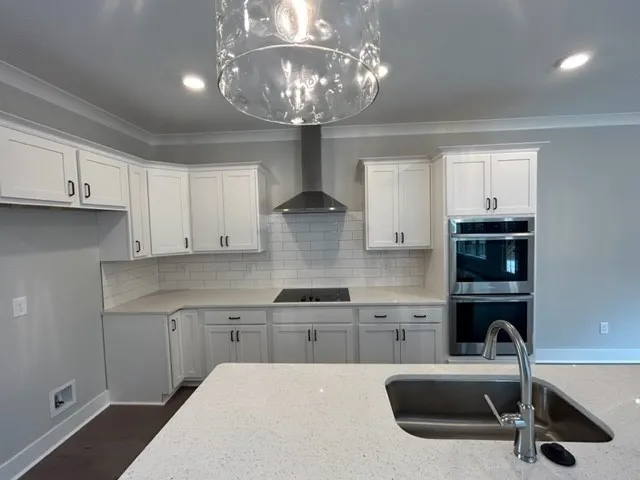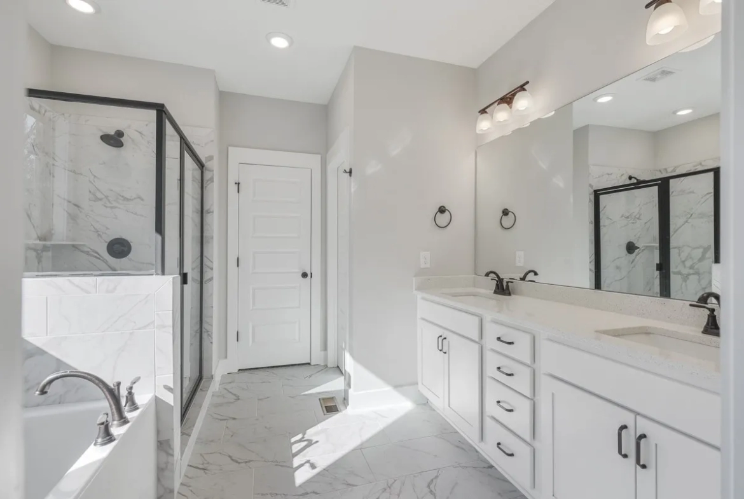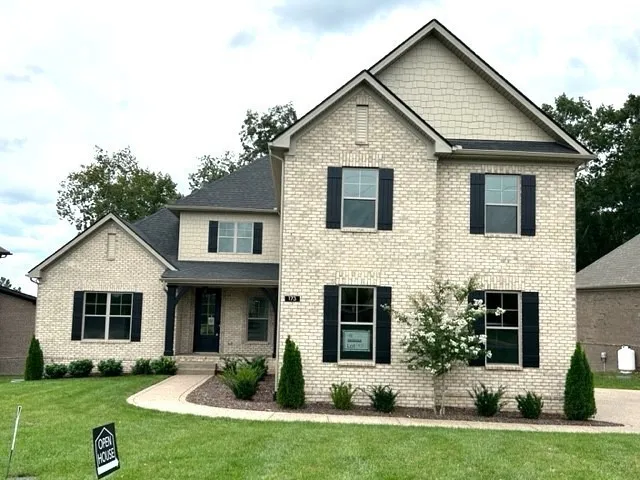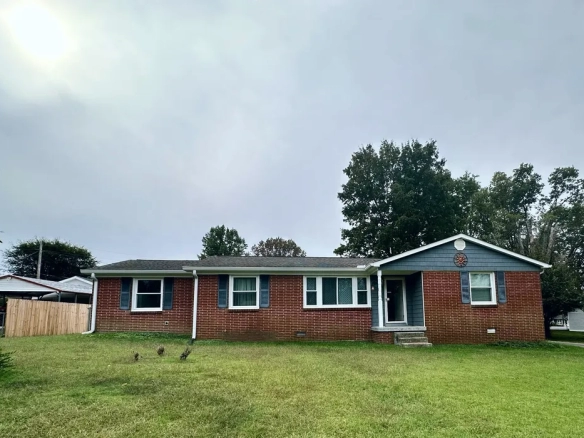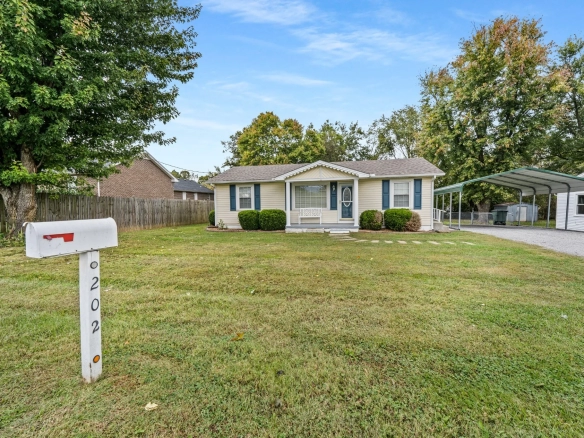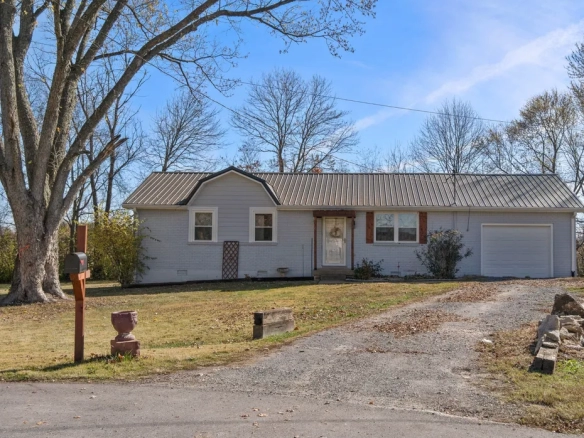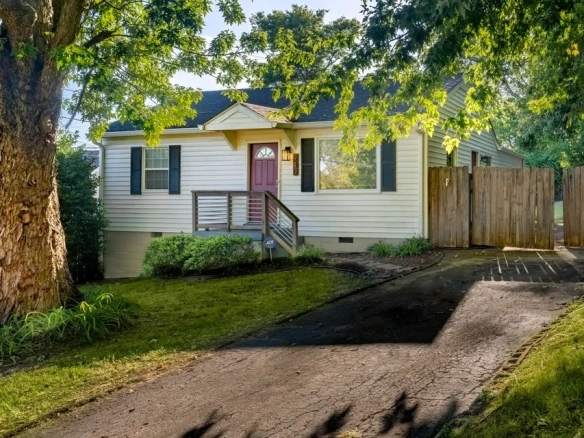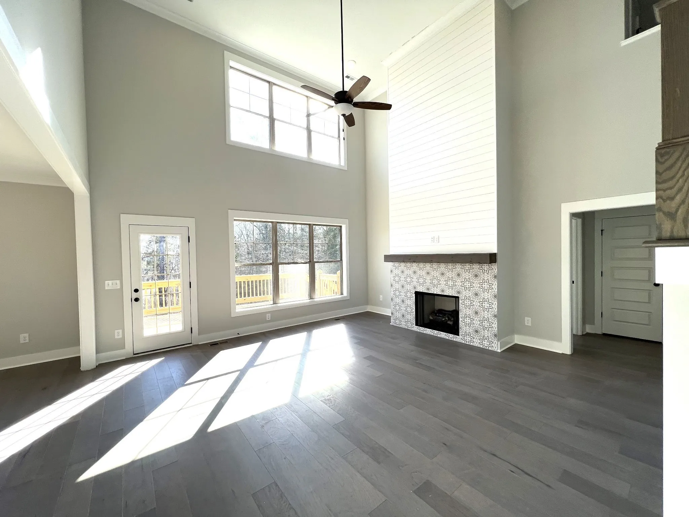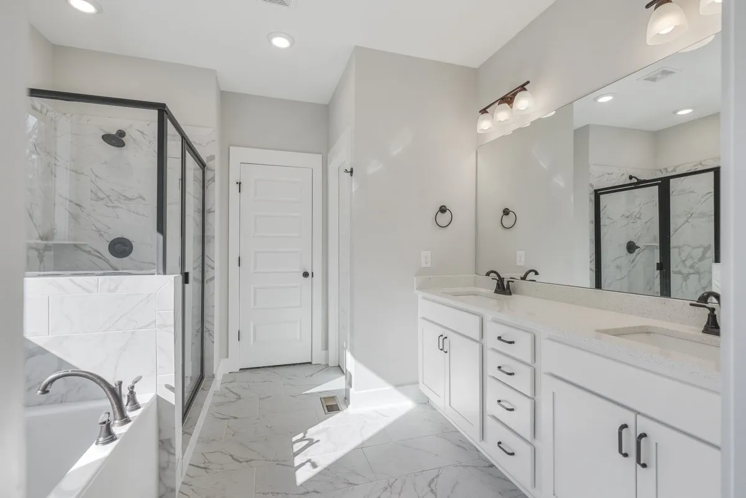173 Watermill Ln Lot 45, Lebanon, TN 37087
173 Watermill Ln Lot 45, Lebanon, TN 37087
Overview
- 3
- 2.5
- 3
- 3
- 2022
Description
PRICE REDUCED! $10, 000 INCENTIVE! Our Carlisle plan elevation B with full covered front porch supported by stately columns has a 3 car side entry garage / 3 bedrooms / Primary first floor suite a.The first floor primary bedroom with tray ceiling and fan has an impressive en suite bath with soaking tub separate from shower. Double raised height vanities make getting ready a breeze. The upsized closet is 13 x 7 with plenty of space for sharing (or not). . . The kitchen has double ovens, cooktop range with stainless chef’s range hood and walk in corner pantry. The island overhang is perfect for informal seating – The kitchen nook is suitable for a morning room seating space, or table/chairs. The formal dining off the foyer has coffered ceilings and lower wall trim.
Details
Updated on September 23, 2023 at 3:55 am- Property ID: 2573340
- Price: $699,900
- Property Size: 3
- Bedrooms: 3
- Bathrooms: 2.5
- Garages: 3
- Year Built: 2022
Mortgage Calculator
- Principal & Interest
- Property Tax
- Home Insurance
- PMI
What's Nearby?
Contact Information
View ListingsSimilar Listings
225 Bonita Ave, Gallatin, TN 37066
- $282,900
202 Glendale Ave, Portland, TN 37148
- $250,000
940 S 13th Ct, Nashville, TN 37206
- $425,000

