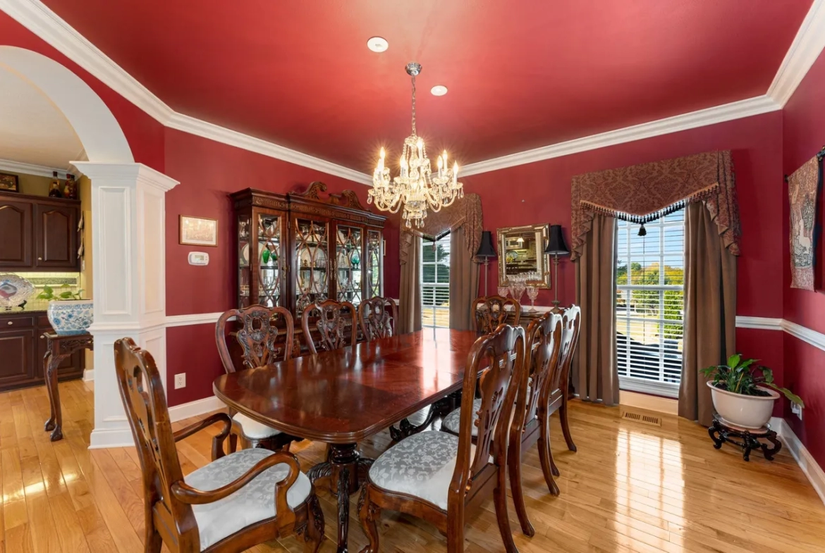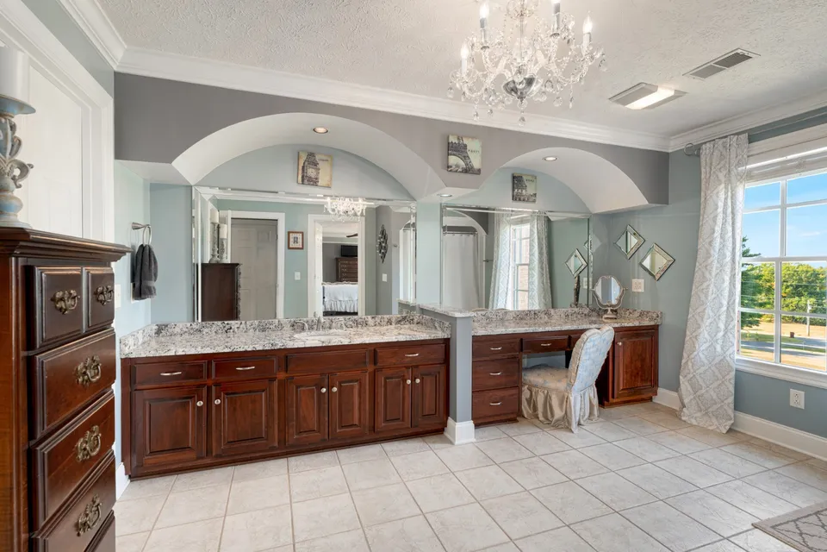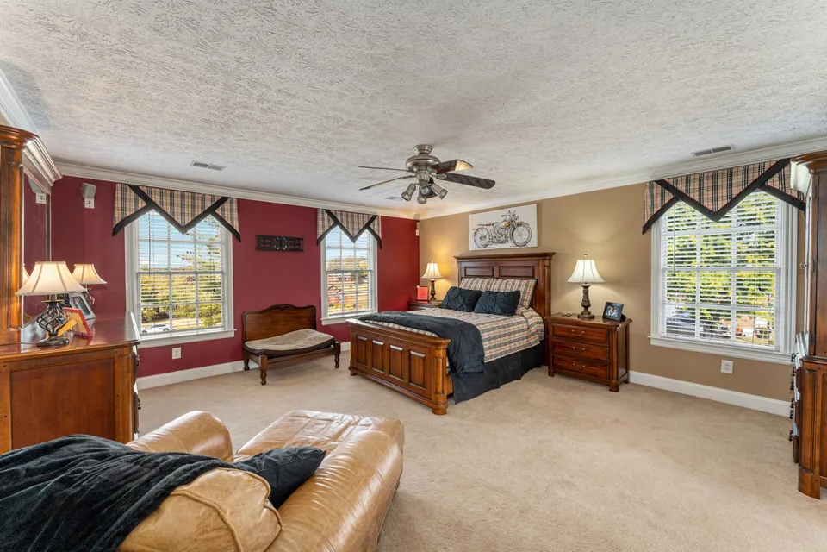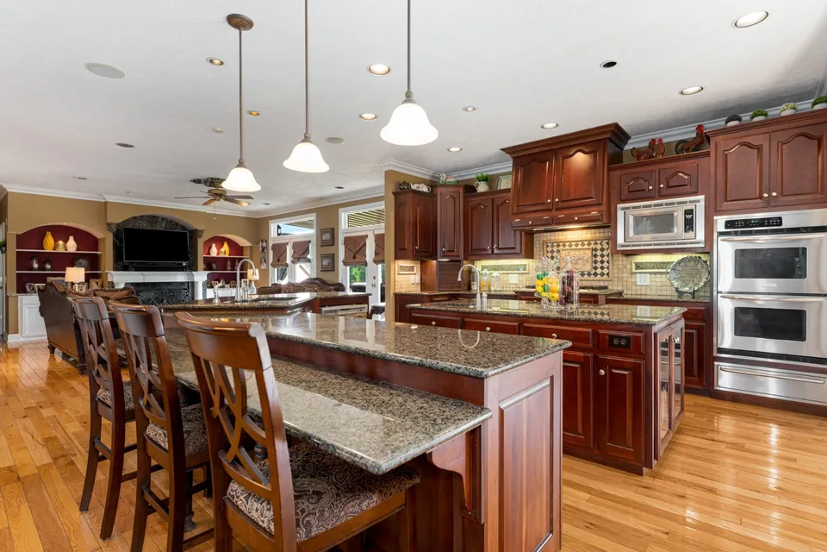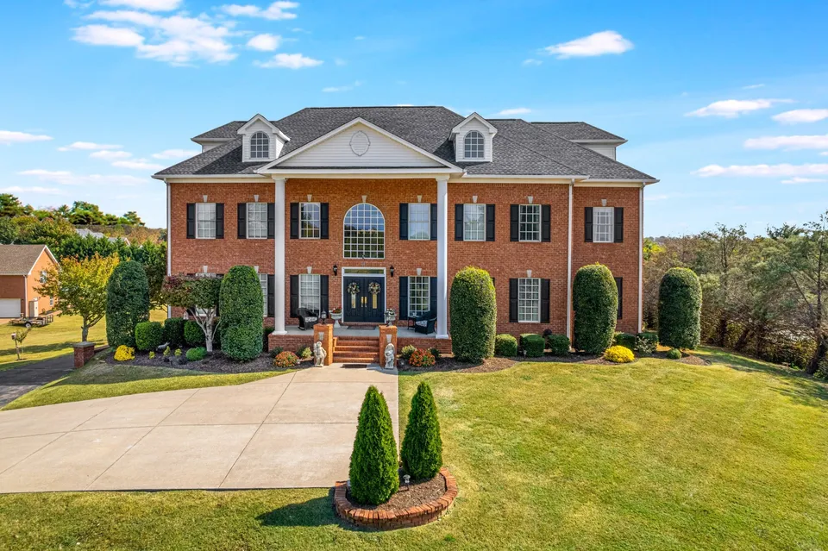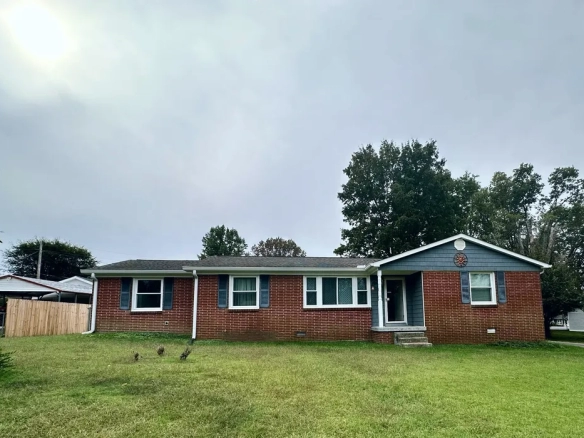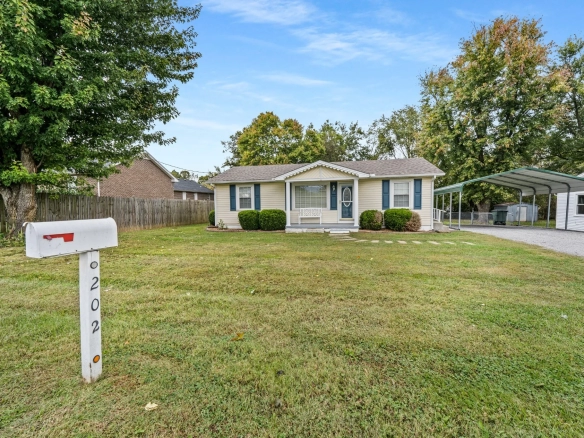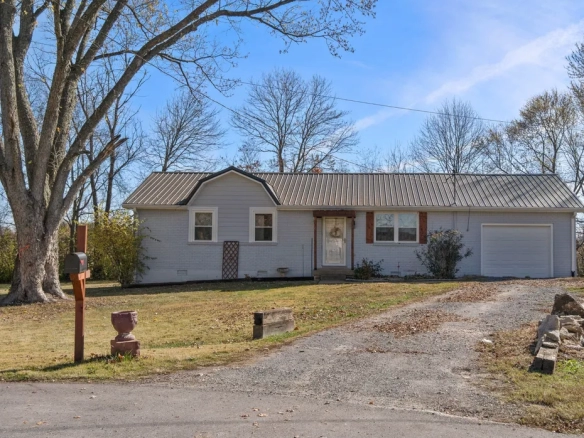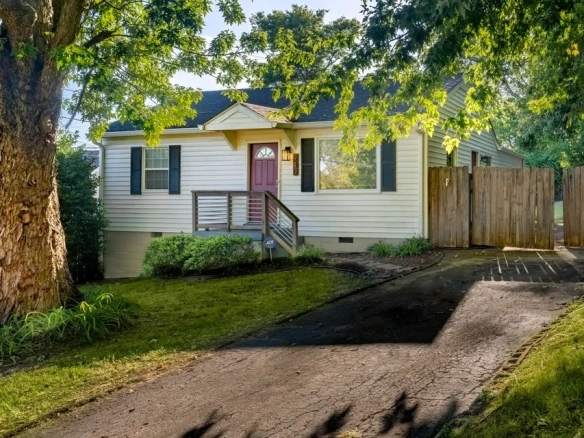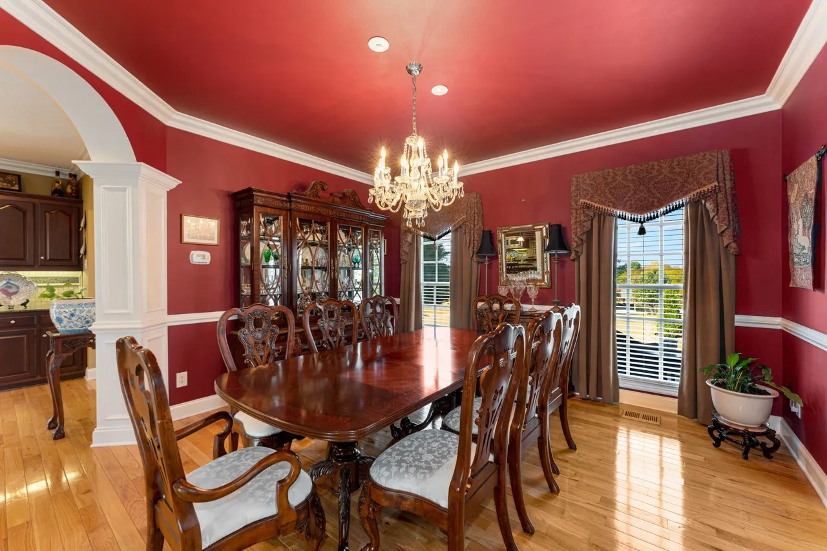1009 Gwendolyn Dr, Lebanon, TN 37087
1009 Gwendolyn Dr, Lebanon, TN 37087
Overview
- 4
- 3.5
- 2
- 5
- 2003
Description
Beautiful custom home on an acre + in Lebanon with no HOA. The grand foyer showcases the gleaming hardwood floors that run throughout and opens to the living room and Kitchen with an open but defined Breakfast room and Dining Room. The Kitchen offers custom cabinetry, granite countertops and chef-level stainless steel appliances. The large living room has a wall of windows and french doors, a beautiful fireplace and custom built-in shelving. Large dining room with trey ceiling and large windows. Main floor Primary Suite offers a true spa-like bathroom with soaking tub, separate shower, custom cabinetry with double vanities, make-up area, and custom built out walk-in closet. 1597 SF on a third level that is heated, cooled and drywalled with finished bath not included in Square footage
Details
Updated on October 21, 2023 at 4:46 pm- Property ID: 2509428
- Price: $1,025,000
- Property Size: 5
- Bedrooms: 4
- Bathrooms: 3.5
- Garages: 2
- Year Built: 2003
Mortgage Calculator
- Principal & Interest
- Property Tax
- Home Insurance
- PMI
What's Nearby?
Contact Information
View ListingsSimilar Listings
225 Bonita Ave, Gallatin, TN 37066
- $282,900
202 Glendale Ave, Portland, TN 37148
- $250,000
940 S 13th Ct, Nashville, TN 37206
- $425,000

