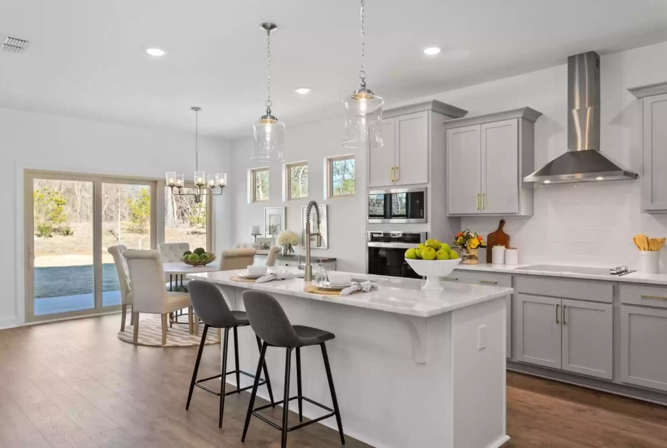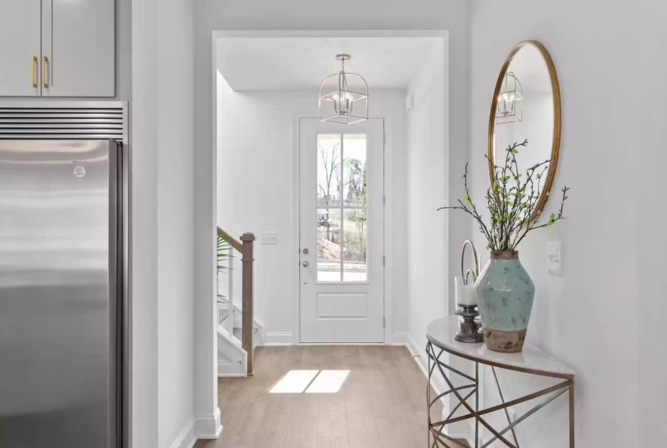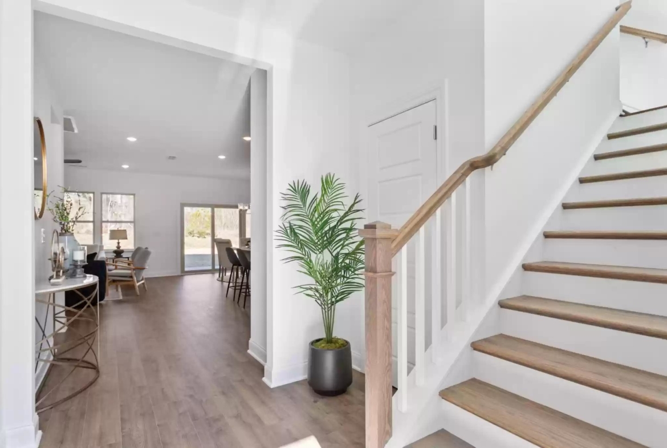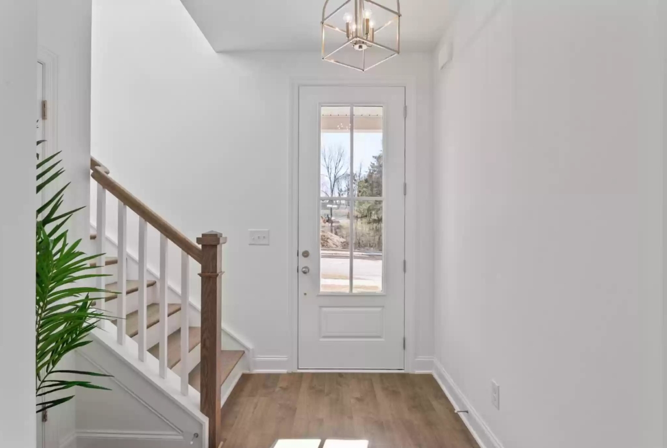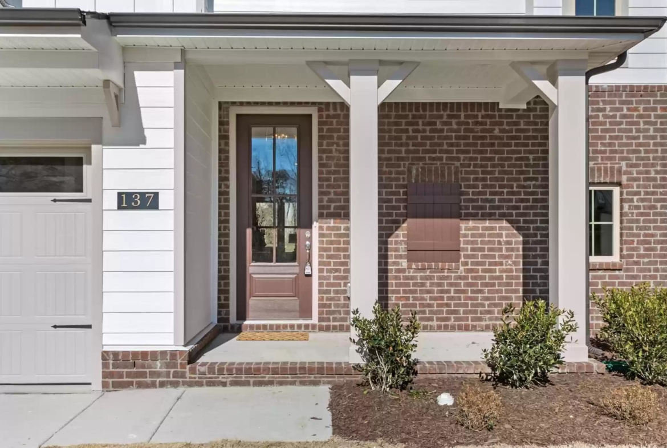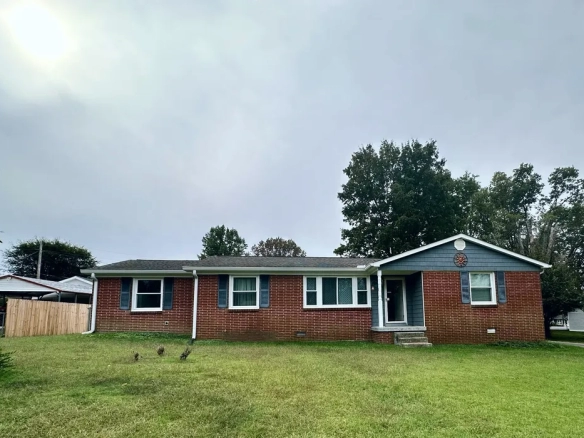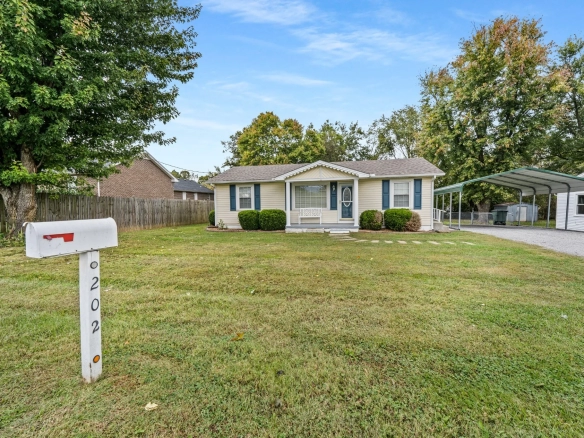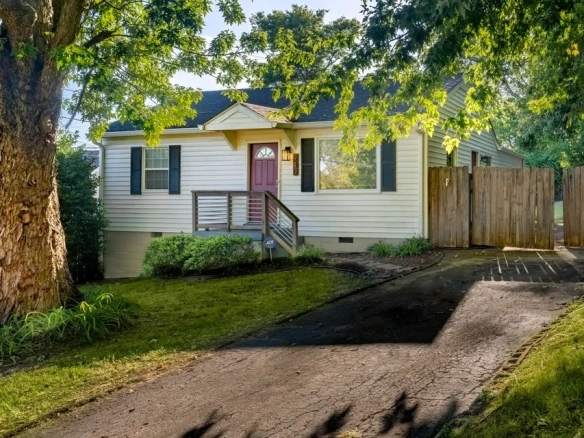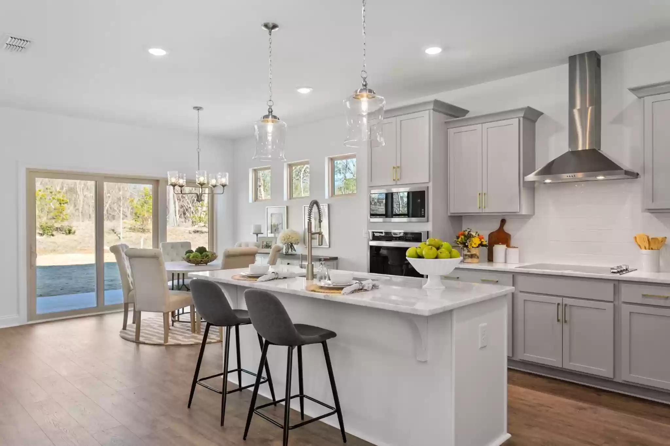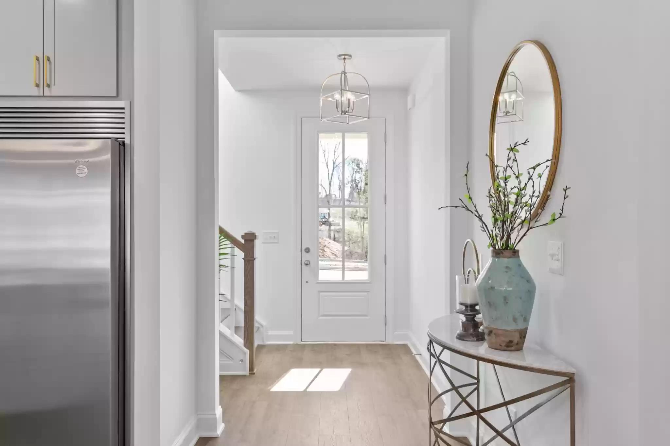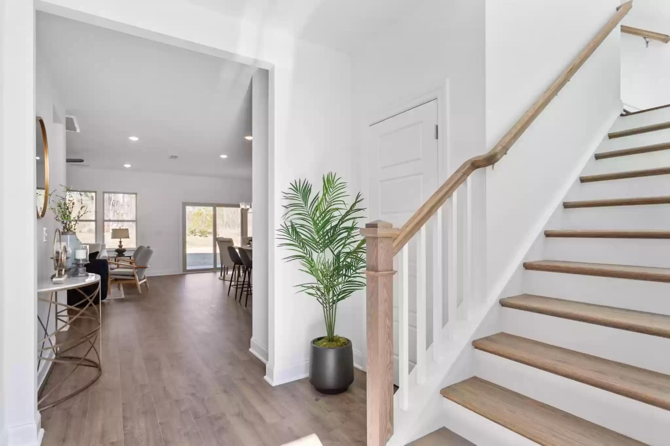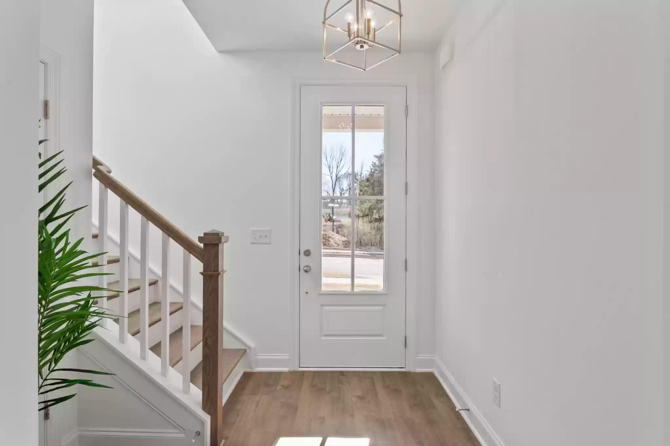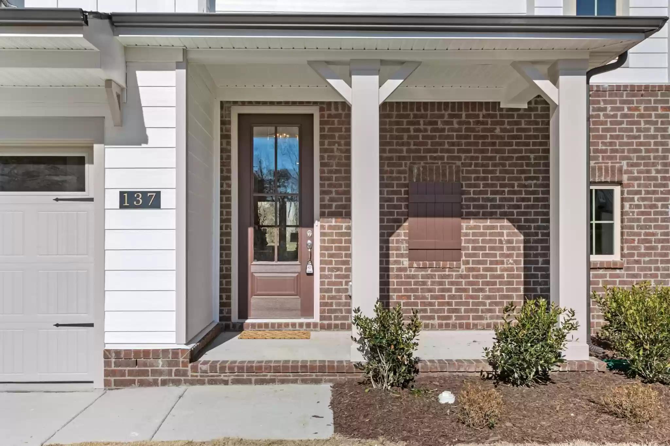Single Family 4 bed 2.5 bath
Single Family 4 bed 2.5 bath
Overview
Property ID: 2353183
- 4
- 2.5
- 2
- 2
Description
The Powell floor plan by Patterson Company with so much flexibility! This is an open plan with tons of windows and the great room, kitchen and dining seamless merge together for an amazing entertaining space. The study on the first floor is tucked away for privacy and convenience. The second floor offers a spacious primary suite w/ oversize closet, a loft, three generous additional bedrooms and a laundry room. You can walk thru our model to see the layout of this fantastic home!
Details
Updated on February 6, 2022 at 2:34 am- Property ID: 2353183
- Price: $487,282
- Property Size: 2
- Bedrooms: 4
- Bathrooms: 2.5
- Garages: 2
Mortgage Calculator
Monthly
- Principal & Interest
- Property Tax
- Home Insurance
- PMI
What's Nearby?
Powered by Yelp
Please supply your API key Click Here
Contact Information
View ListingsSimilar Listings
225 Bonita Ave, Gallatin, TN 37066
- $282,900
202 Glendale Ave, Portland, TN 37148
- $250,000
940 S 13th Ct, Nashville, TN 37206
- $425,000

