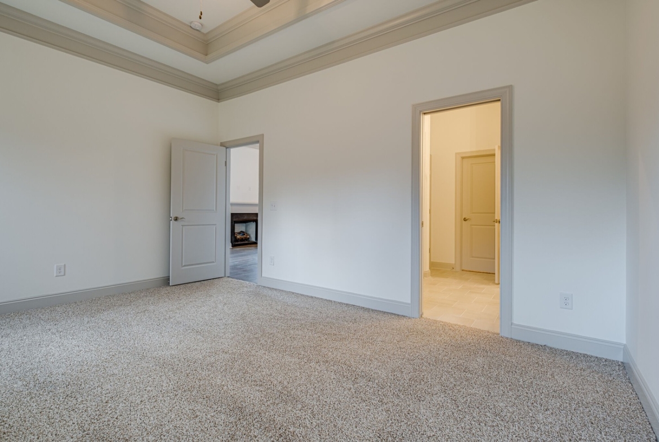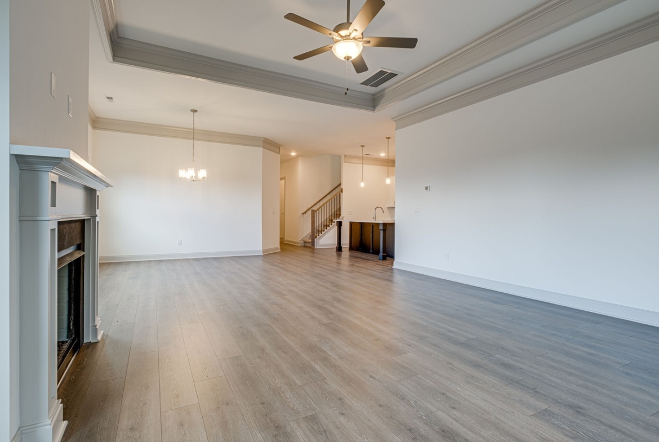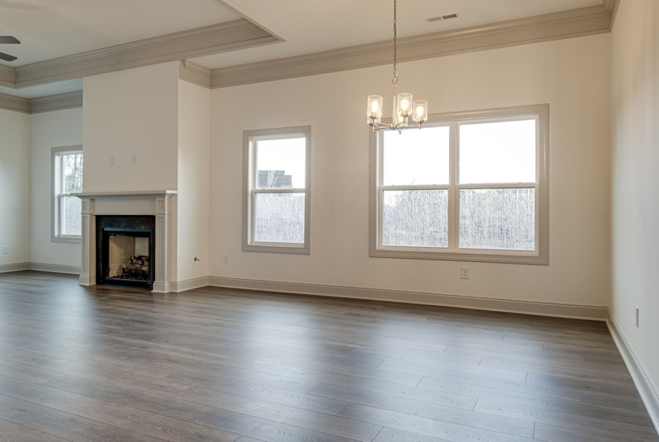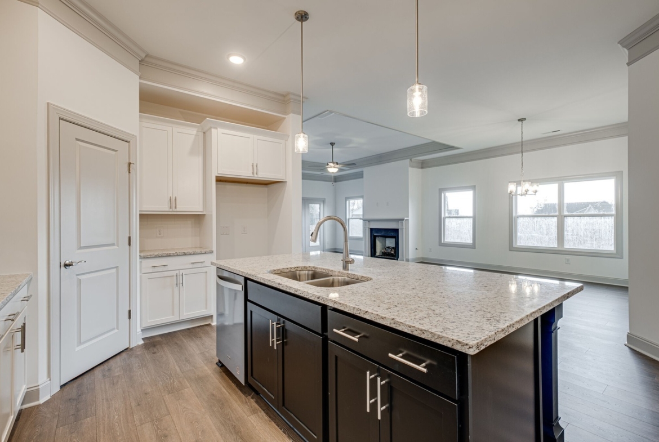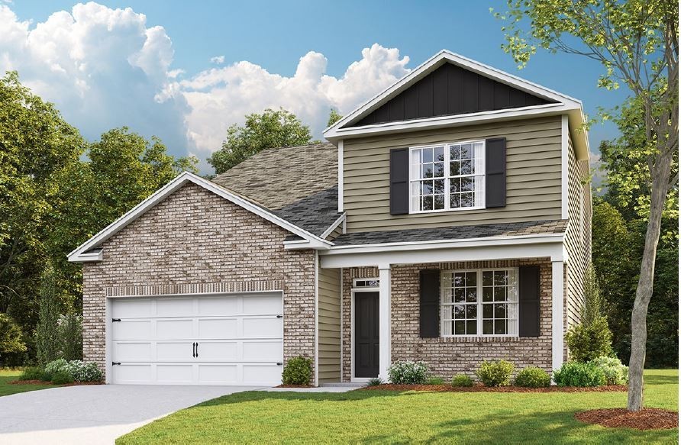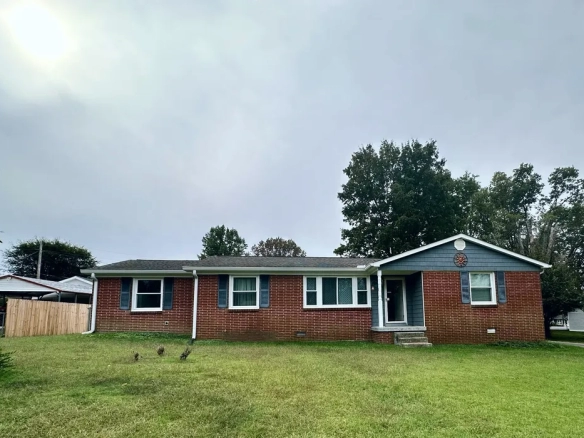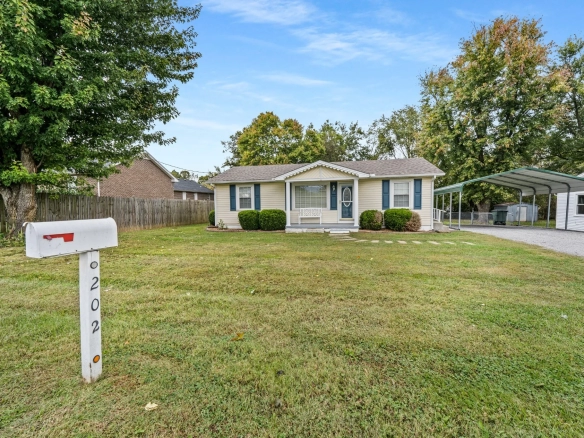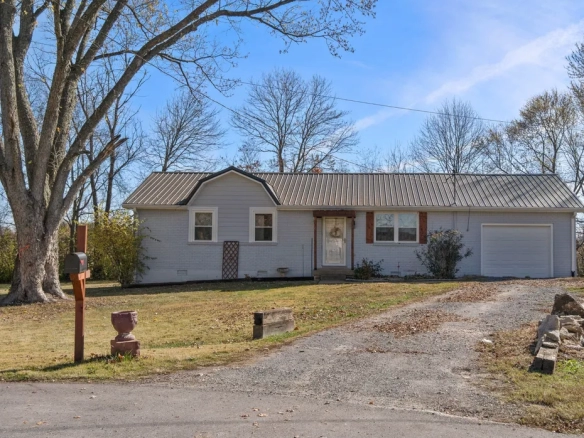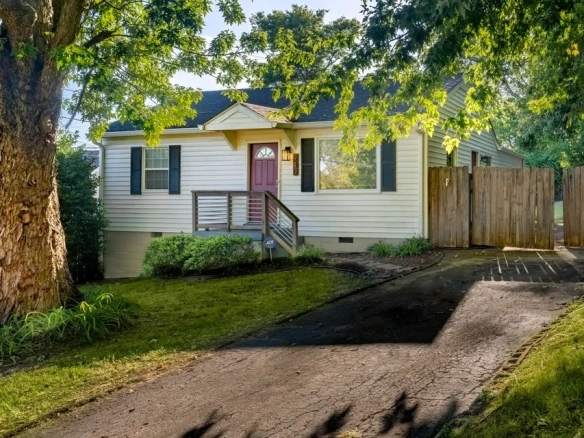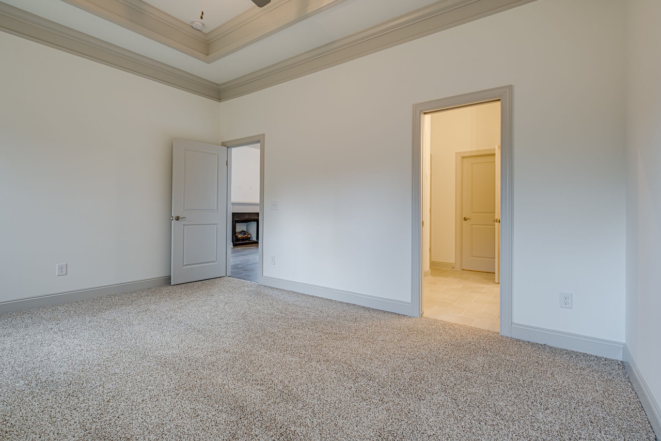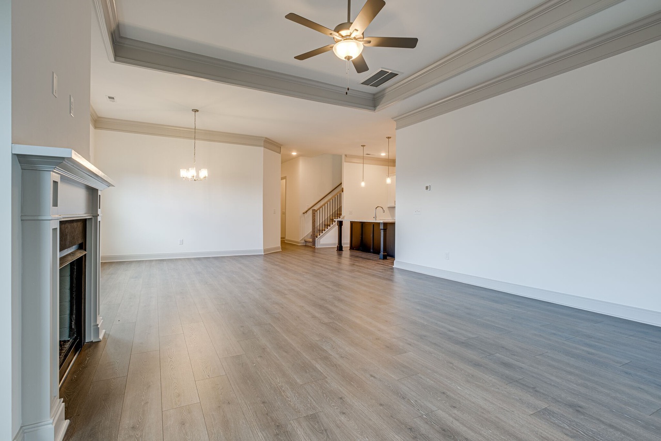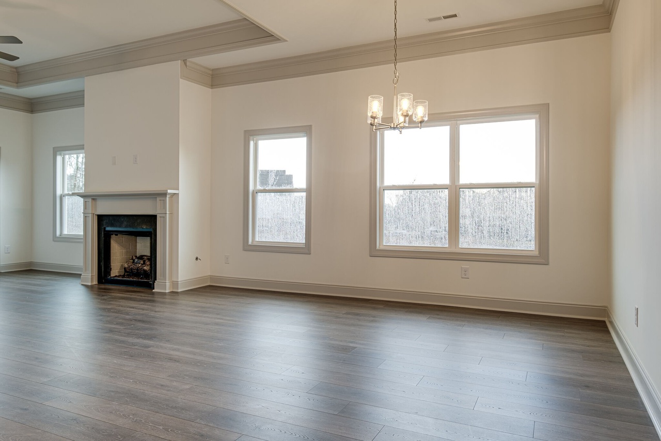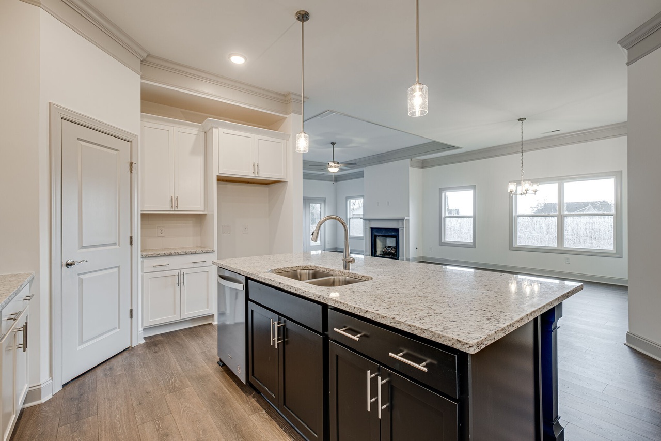3030 Wiltshire Park Pl,Hermitage, TN 37076
3030 Wiltshire Park Pl,Hermitage, TN 37076
Overview
- 3
- 3
- 2
- 2
- 2022
Description
Introducing the Tudor plan with designer curated finishes. Hard surface flooring flows throughout the living space with soaring 10’ ceilings that lead you to a tranquil downstairs primary bedroom with luxury bath. An additional first floor bedroom provides flexibility as a home office or guest bedroom. The kitchen features 42” cabinetry, granite counters, and an expansive island ideal for entertaining. Upstairs offers an additional bedroom and a bonus room providing a private guest suite and additional living space. Enjoy the ease of maintenance free living and having time for the things you love at the Park at Wiltshire. Private wooded backyard with covered patio is an added bonus! Sought after location just off I-40 with easy access to airport, hospital, shopping & downtown Nashville.
Details
Updated on January 25, 2023 at 6:53 am- Property ID: MLS# 2478172
- Price: $522,900
- Property Size: 2
- Bedrooms: 3
- Bathrooms: 3
- Garages: 2
- Year Built: 2022
Mortgage Calculator
- Principal & Interest
- Property Tax
- Home Insurance
- PMI
What's Nearby?
Contact Information
View ListingsSimilar Listings
225 Bonita Ave, Gallatin, TN 37066
- $282,900
202 Glendale Ave, Portland, TN 37148
- $250,000
940 S 13th Ct, Nashville, TN 37206
- $425,000

