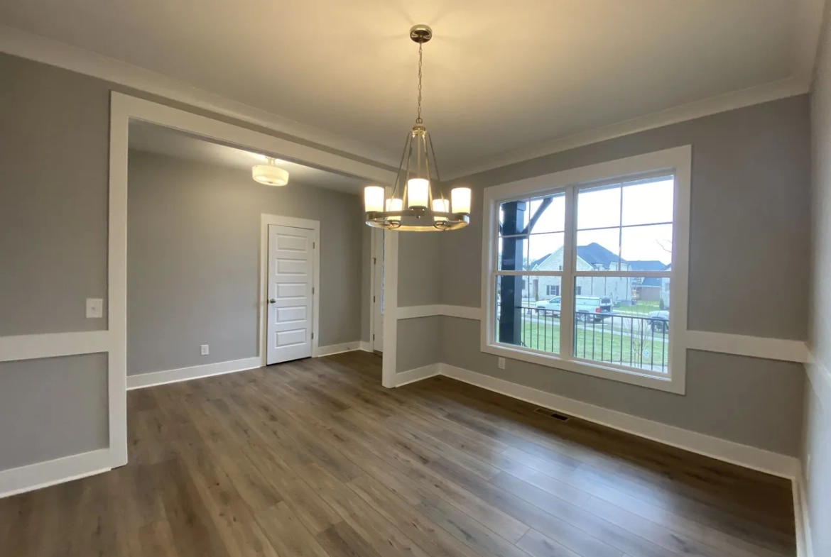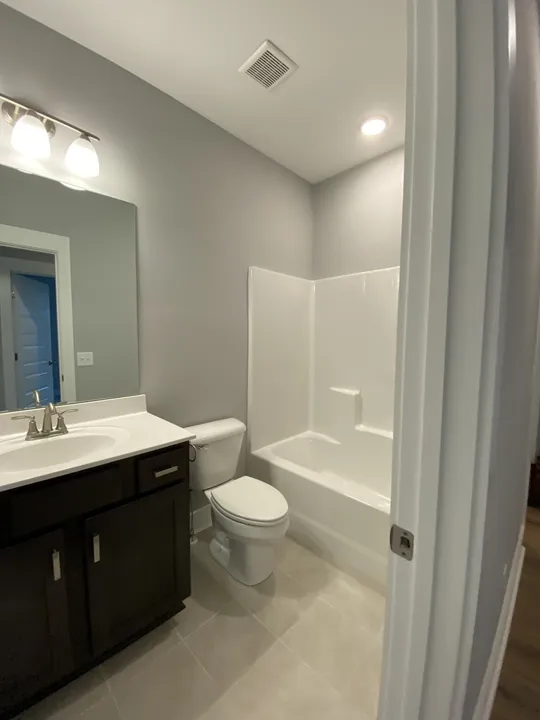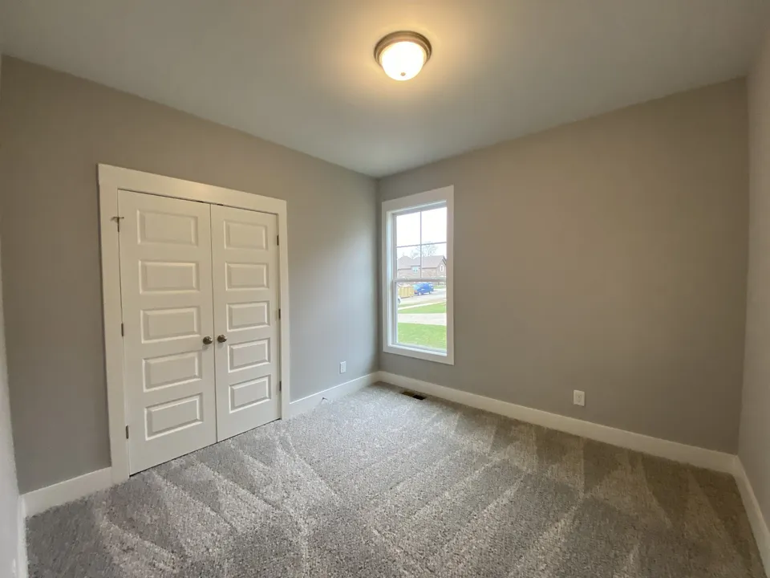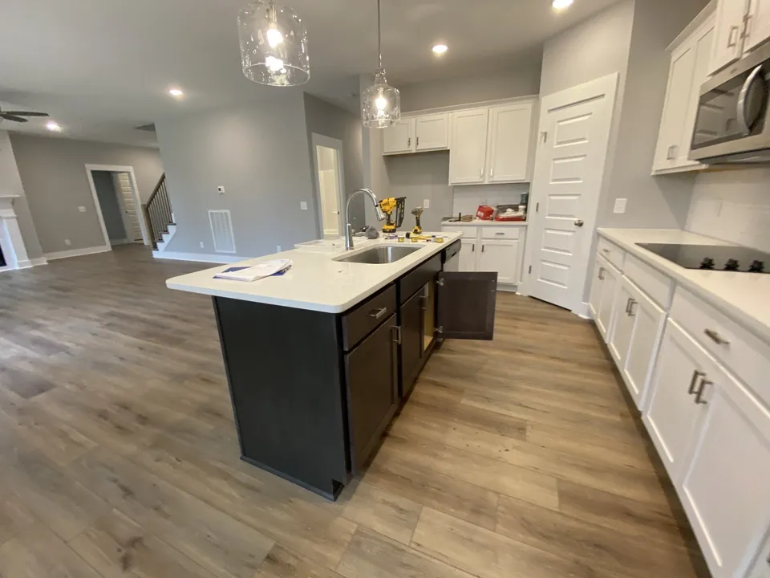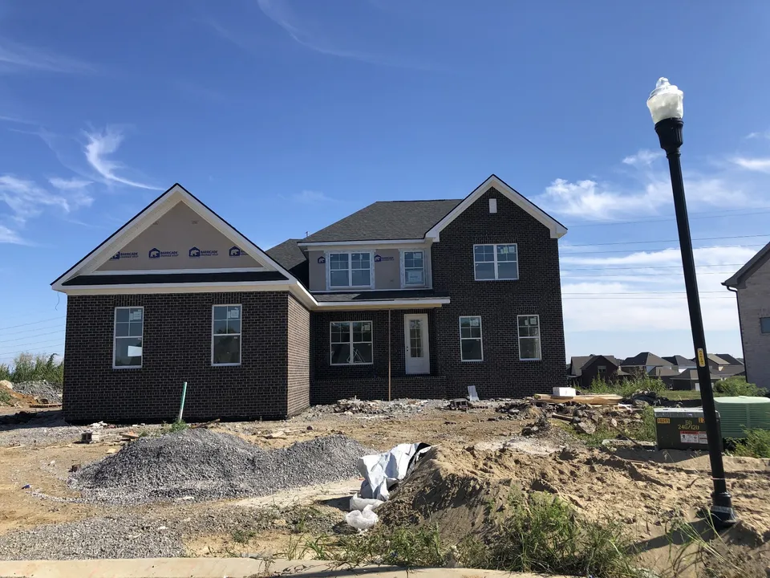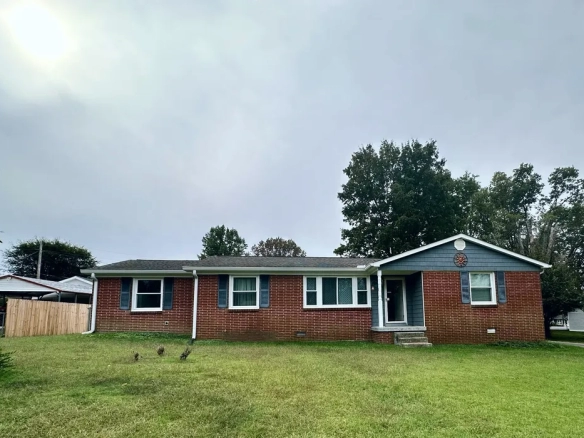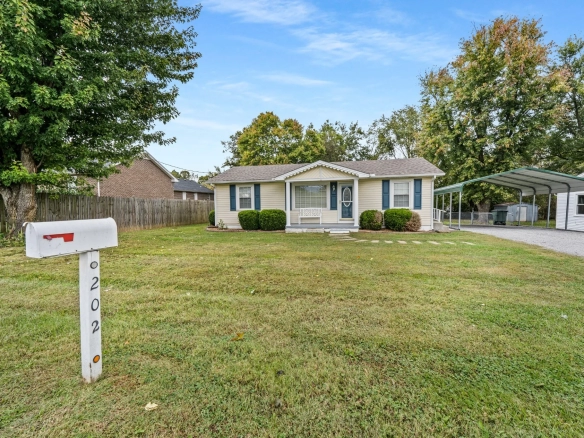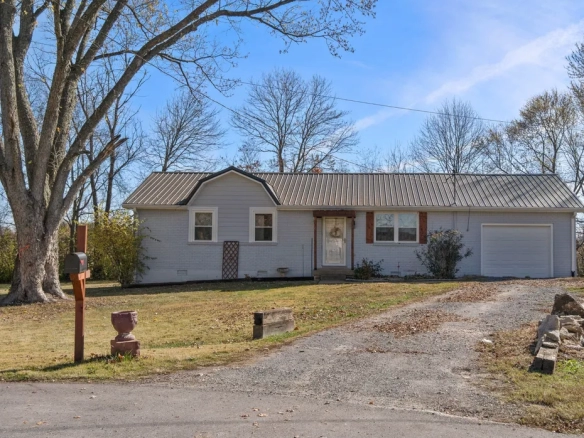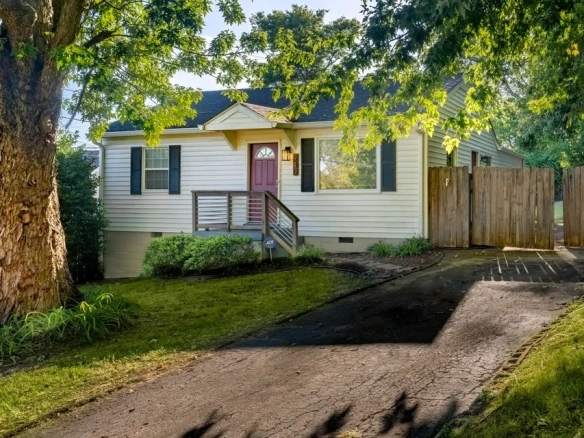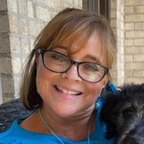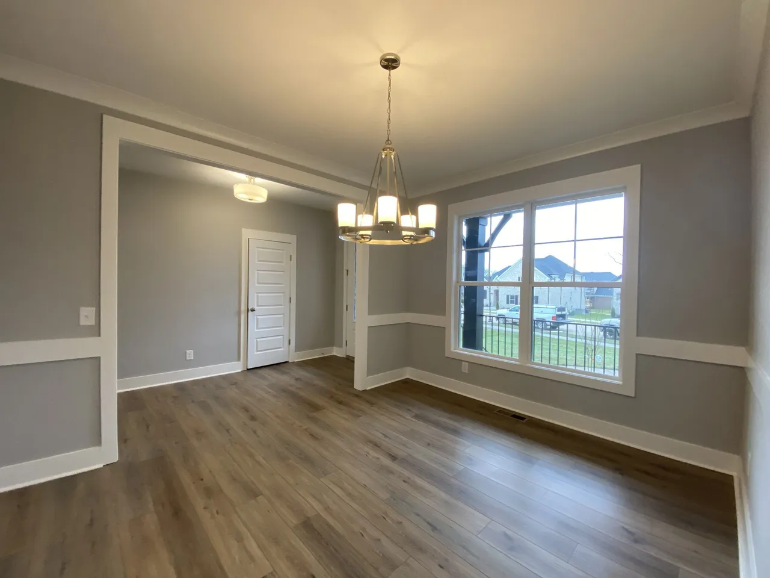1263 Payton Ln Lot 59, Gallatin, TN 37066
1263 Payton Ln Lot 59, Gallatin, TN 37066
Overview
Property ID: 2573353
- 4
- 3
- 3
- 2
- 2023
Description
Pictures are representation of FLOORPLAN ONLY. Standard features, selections and finishes may differ in actual home. The Samuel B floorplan. 4 bedroom 3 bath home with 3 car garage. Master on main level. Kitchen offers a gourmet kitchen with double ovens, electric cooktop, painted cabinets with quartz counter tops. Upgraded tile in select rooms. Cubby drop zone coming into house from garage for shoes, backpacks, etc. Decorate for the holidays over the fireplace with floating mantel. Second bedroom on first floor could be used as an in home office. Enjoy the beauty of Kennesaw farms!
Details
Updated on September 23, 2023 at 3:35 am- Property ID: 2573353
- Price: $723,900
- Property Size: 2
- Bedrooms: 4
- Bathrooms: 3
- Garages: 3
- Year Built: 2023
Mortgage Calculator
Monthly
- Principal & Interest
- Property Tax
- Home Insurance
- PMI
What's Nearby?
Powered by Yelp
Please supply your API key Click Here
Contact Information
View ListingsSimilar Listings
225 Bonita Ave, Gallatin, TN 37066
- $282,900
202 Glendale Ave, Portland, TN 37148
- $250,000
940 S 13th Ct, Nashville, TN 37206
- $425,000

