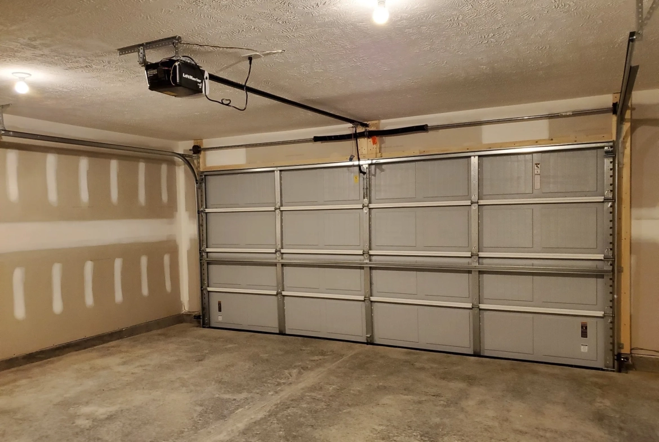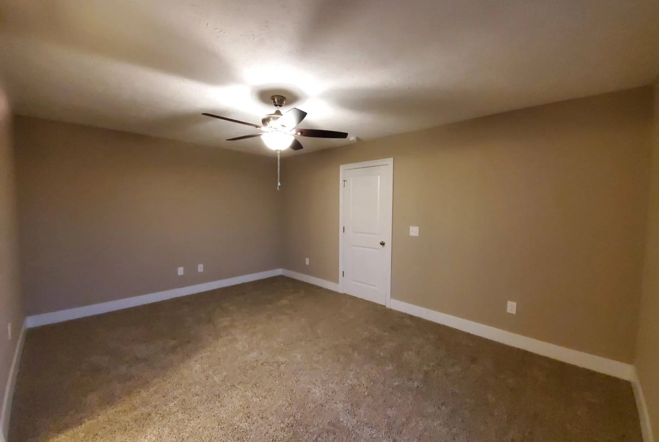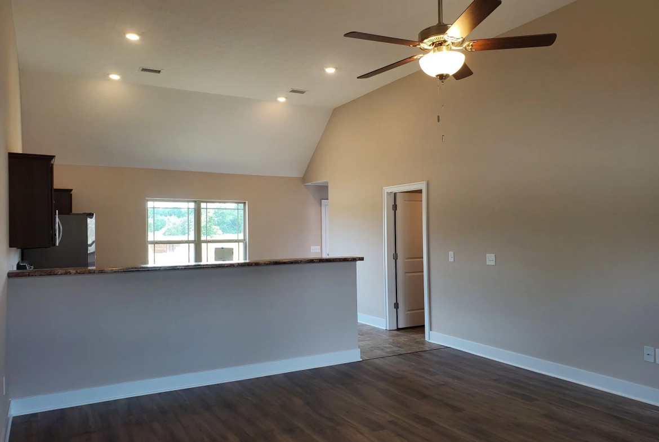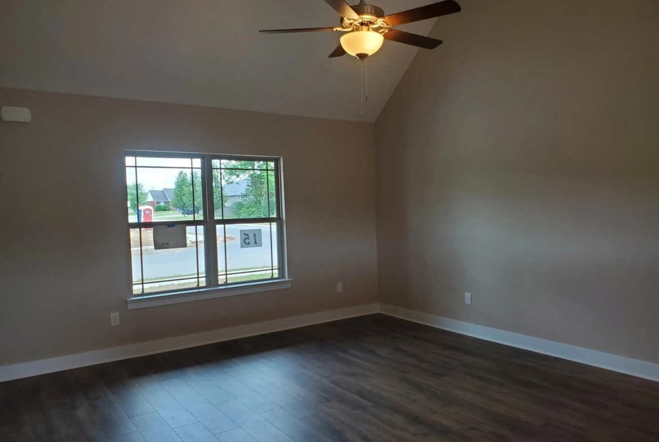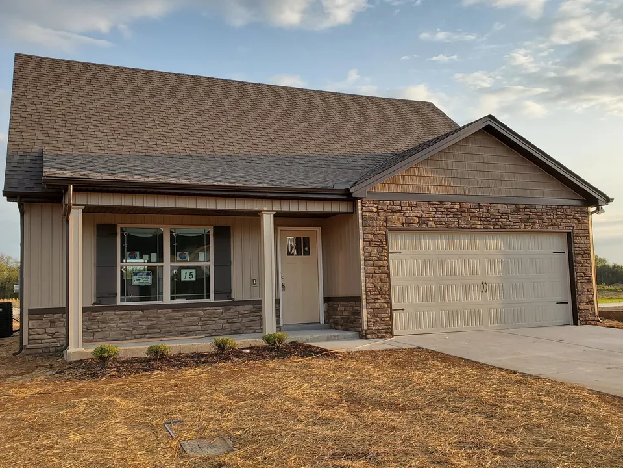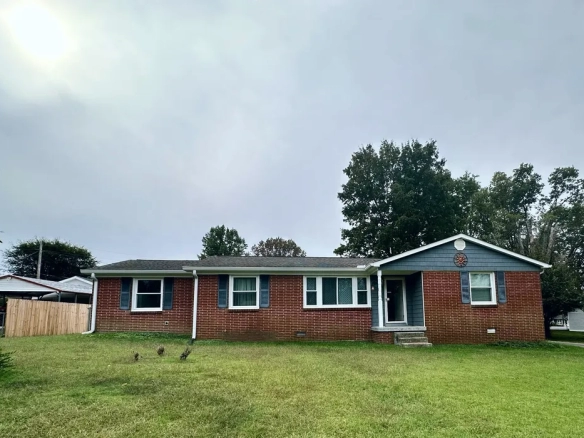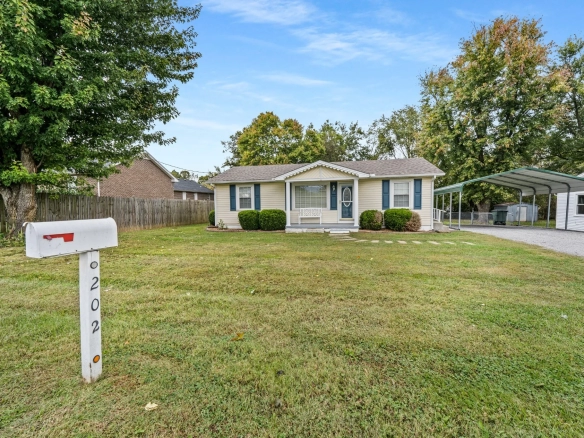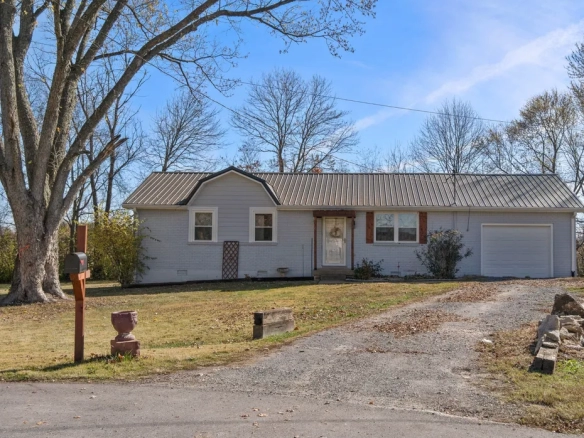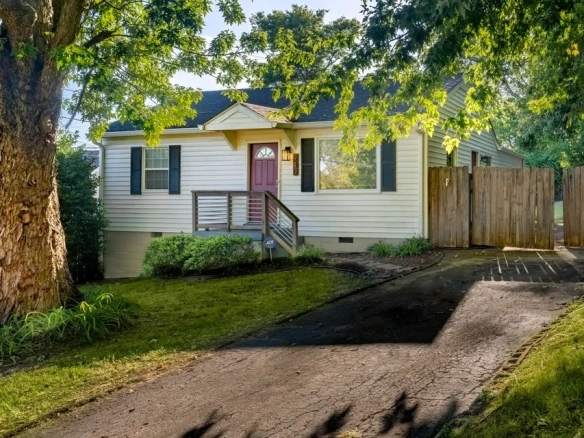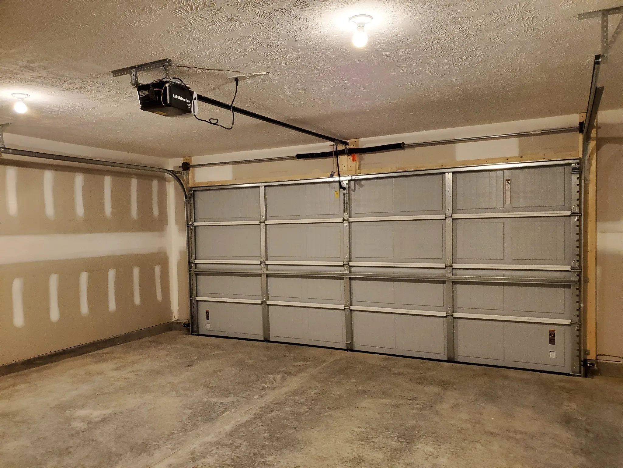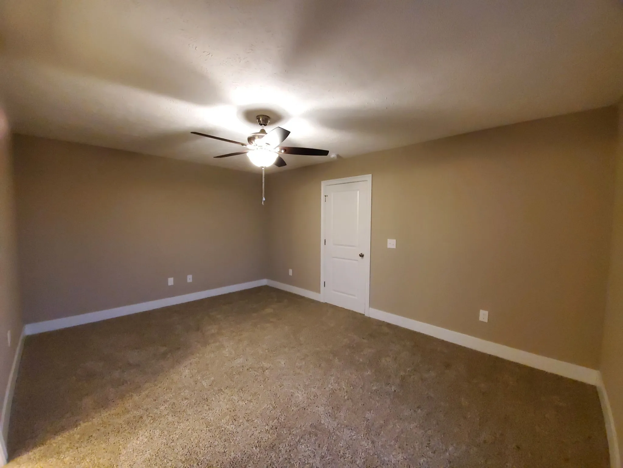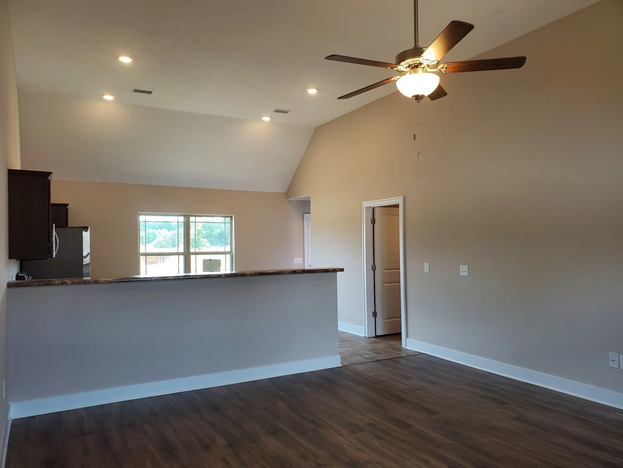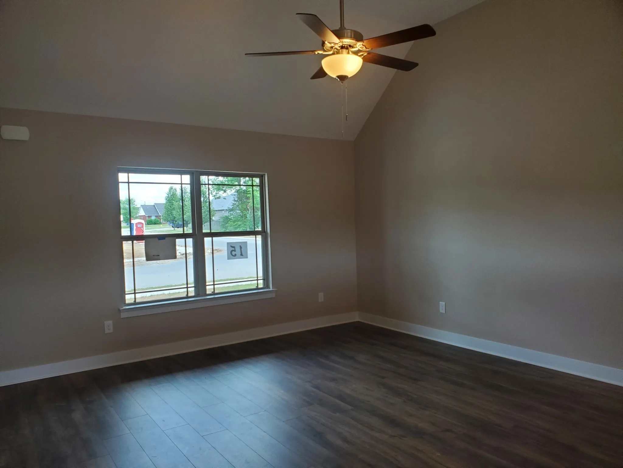2837 Valley Farms Dr, Christiana, TN 37037
2837 Valley Farms Dr, Christiana, TN 37037
Overview
- 4
- 2.5
- 4
- 1
- 2023
Description
Beautiful New Craftsman Style Home has Open Floorplan. Spacious Living Room, Kitchen & Dining Area with Vaulted Ceiling. Owner’s Suite with Full Bath Down. Separate Laundry and Half Bath on Main Level. 3 Bedrooms & Full Bath Up. Double Pane Windows, Extra Insulation & Energy Efficient HVAC Save You Money Every Month! . Kitchen features Custom Cabinets, Granite Counter Tops & Stainless Stove, Dishwasher & Microwave. Front Exterior of Houses will feature Board & Batten Siding and Stacked Stone. Large Covered Front Porch. 2 Car Garage and Double Wide Concrete Driveway. Same Floorplan as the Model Home at 2256 Red Barn Road. Buyers can choose Cabinets, Granite, LVP Flooring & Carpet Colors. Convenient to I-24, Schools & Shopping. Enjoy Walking on the Sidewalks throughout Neighborhood.
Details
Updated on May 20, 2023 at 8:57 pm- Property ID: 2527859
- Price: $359,900
- Property Size: 1
- Bedrooms: 4
- Bathrooms: 2.5
- Garages: 4
- Year Built: 2023
Mortgage Calculator
- Principal & Interest
- Property Tax
- Home Insurance
- PMI
What's Nearby?
Contact Information
View ListingsSimilar Listings
225 Bonita Ave, Gallatin, TN 37066
- $282,900
202 Glendale Ave, Portland, TN 37148
- $250,000
940 S 13th Ct, Nashville, TN 37206
- $425,000

