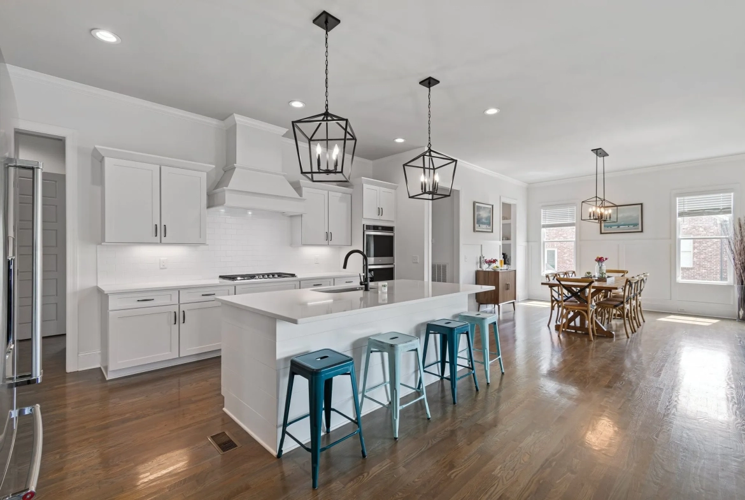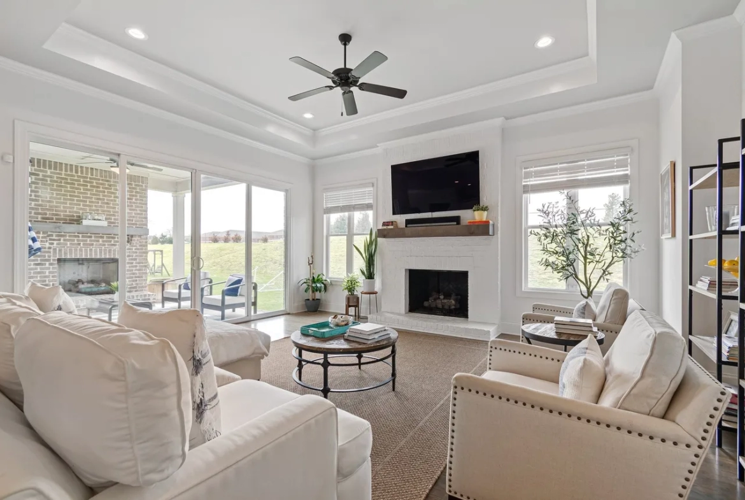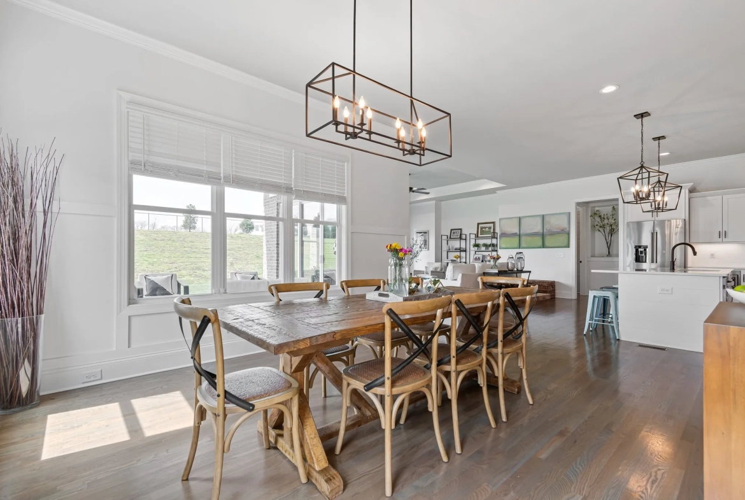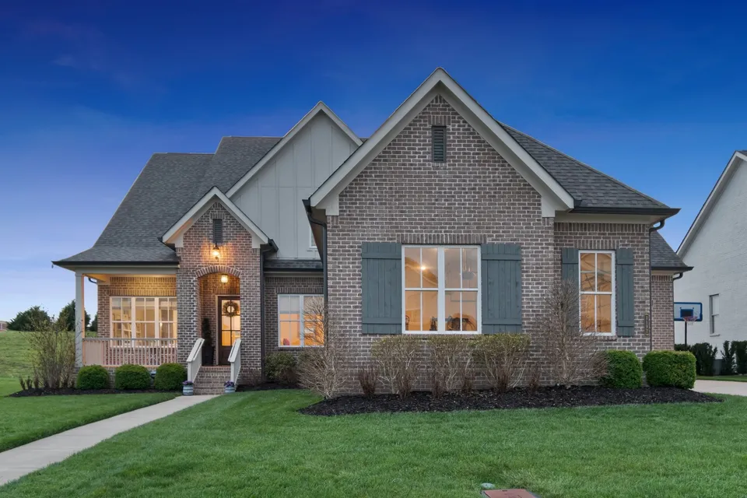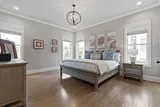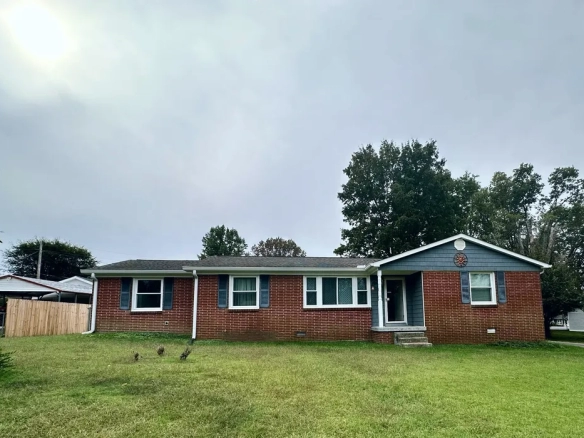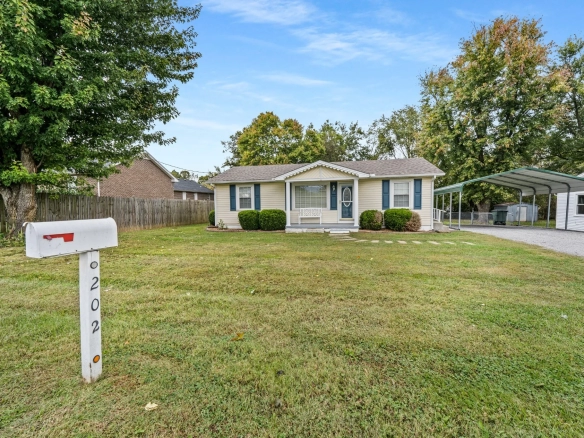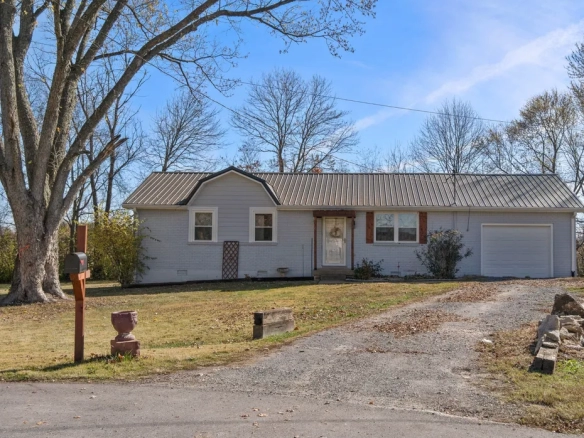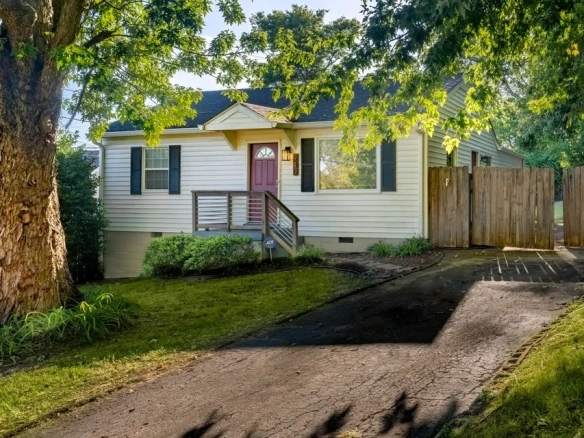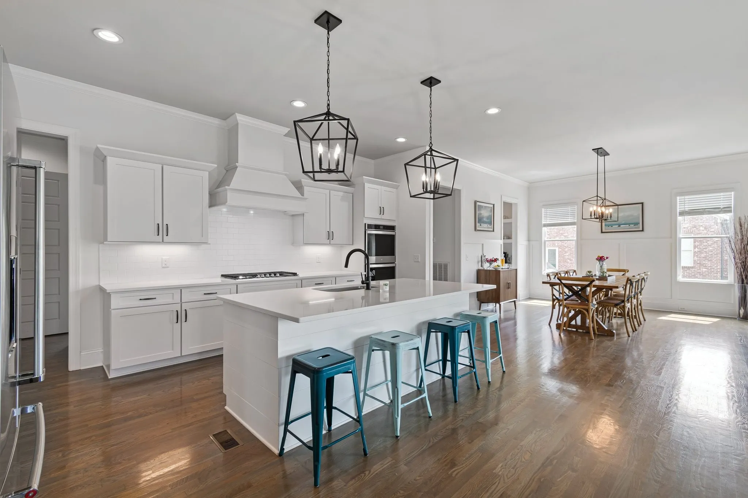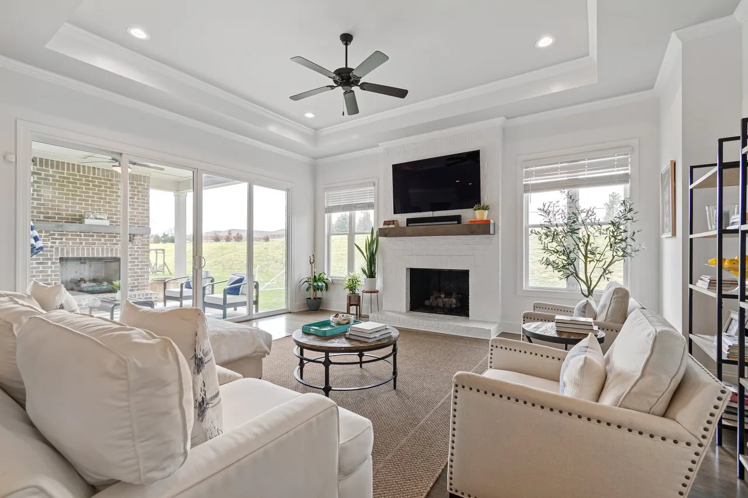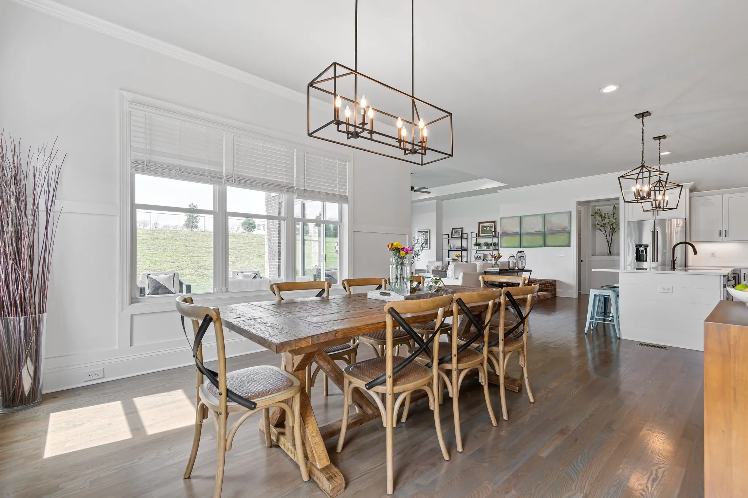3192 Pleasantville Bridge Rd, Thompsons Station, TN 37179
3192 Pleasantville Bridge Rd, Thompsons Station, TN 37179
Overview
Property ID: 2505904
- 4
- 3.5
- 3
- 3
- 2018
Description
Wow! Beautiful Open Floor plan home built by TN Valley Homes Great Kitchen with large Island for Seating, Double Oven, Gas Cooktop, Walk-In Pantry Primary & Guest Bedrm on 1st Floor Office with Glass French Doors Large Dining Room Big Bonus Rm on 2nd Flr 2 Walk In Storage Rms Covered Back Porch w/Fireplace Epoxy Floors in 3 Car Garage Custom Closet Shelving Huge Laundry Rm Mudrm Shows like a Model Backs to Common Area
Details
Updated on June 14, 2023 at 1:52 pm- Property ID: 2505904
- Price: $1,100,000
- Property Size: 3
- Bedrooms: 4
- Bathrooms: 3.5
- Garages: 3
- Year Built: 2018
Mortgage Calculator
Monthly
- Principal & Interest
- Property Tax
- Home Insurance
- PMI
What's Nearby?
Powered by Yelp
Please supply your API key Click Here
Contact Information
View ListingsSimilar Listings
225 Bonita Ave, Gallatin, TN 37066
- $282,900
202 Glendale Ave, Portland, TN 37148
- $250,000
940 S 13th Ct, Nashville, TN 37206
- $425,000

